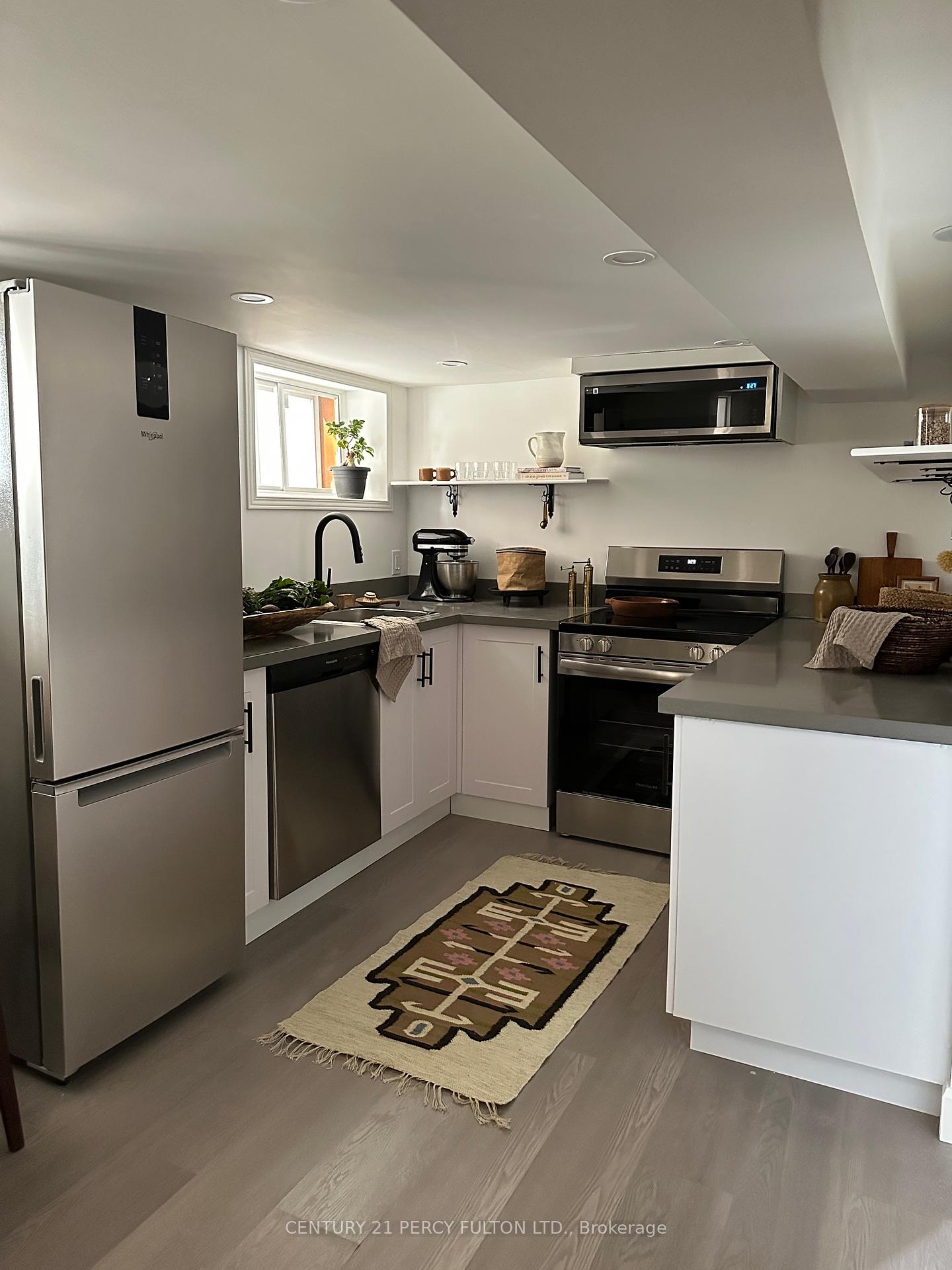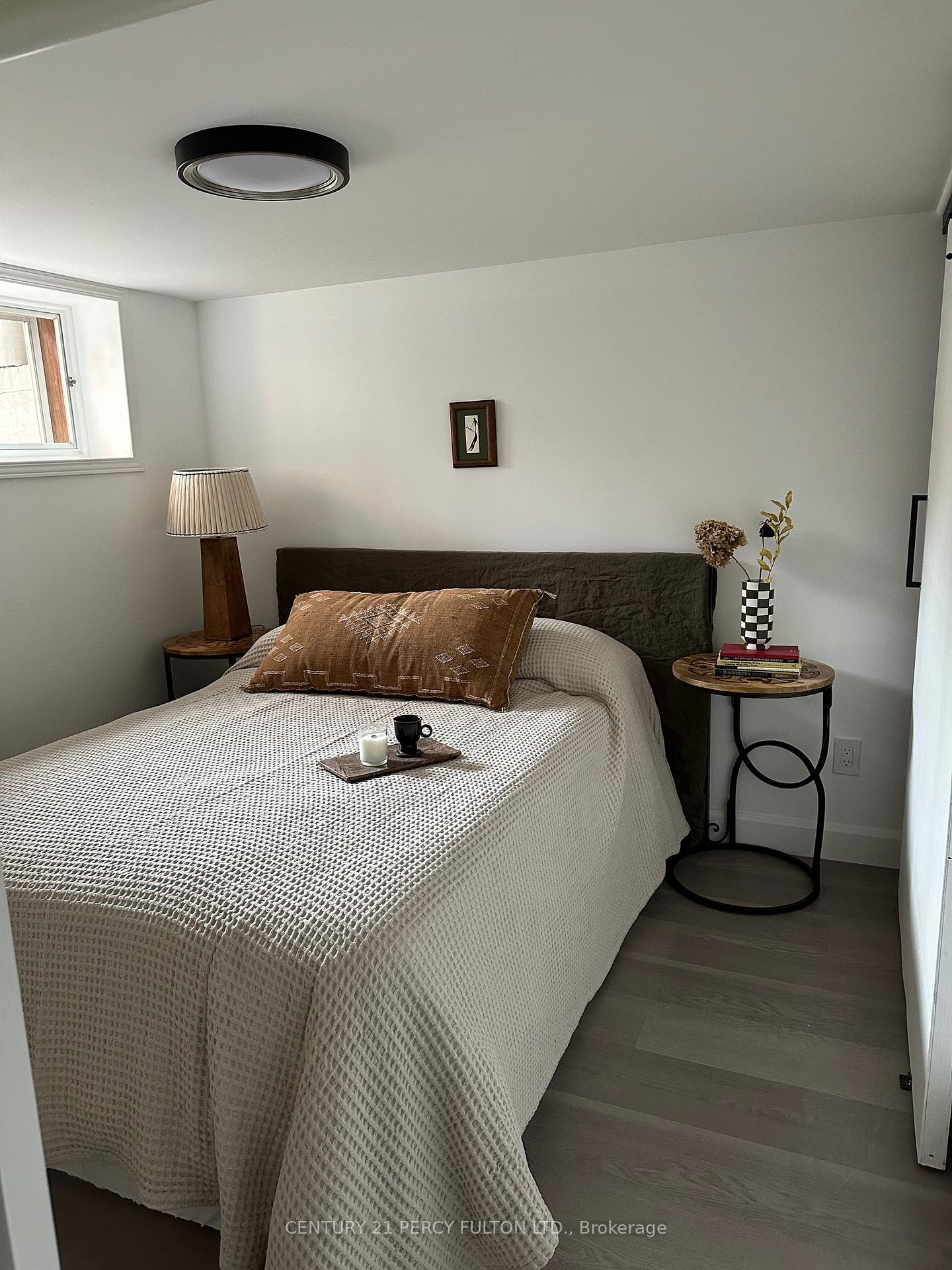Asking Price:
$1,850/month
Ref# C12076144





Welcome to this beautifully renovated 1-bedroom basement apartment in the sought-after Oakwood Village neighborhood of Toronto. This stylish and modern space features a bright, open-concept living area with quality finishes throughout. The full kitchen includes stainless steel appliances, ample cabinetry, and a functional layout perfect for cooking and entertaining. The spacious bedroom offers plenty of closet space, while the bathroom provides a sleek, contemporary feel. Enjoy the convenience of a private entrance and in-suite laundry. Situated just steps from public transit, cafes, shops, and parks, this apartment is ideal for singles or couples looking for comfort and ease in a lively and well-connected community. The tenant pays 30% of the utilities. This cozy yet functional apartment is move-in ready and waiting for you to call it home!
Property Features
- Bedroom(s): 1
- Bathroom(s): 1
- Kitchen(s): 1
- Total Room(s): 3
- Basement: Separate Entrance,Apartment
- Detached / Detached
- Garage Type: Attached
- Garage Spaces: 1
- Parking Drive Spaces: 1
- Parking/Drive: Mutual
- Occupancy: Owner
Neighbourhood Information
Schools
6 public & 5 Catholic schools serve this home. Of these, 7 have catchments. There are 2 private schools nearby.
Parks & Rec
7 ball diamonds, 7 sports fields and 11 other facilities are within a 20 min walk of this home.
Transit
Street transit stop less than a 1 min walk away. Rail transit stop less than 2 km away.
The above information is deemed reliable, but is not guaranteed. Search facilities other than by a consumer seeking to purchase or lease real estate, is prohibited.
Request More Information
We only collect personal information strictly necessary to effectively market / sell the property of sellers,
to assess, locate and qualify properties for buyers and to otherwise provide professional services to
clients and customers.
We value your privacy and assure you that your personal information is safely stored, securely transmitted, and protected. I/We do not sell, trade, transfer, rent or exchange your personal information.
All fields are mandatory.
Property Photos
Gallery
View Slide Show


















Welcome to this beautifully renovated 1-bedroom basement apartment in the sought-after Oakwood Village neighborhood of Toronto. This stylish and modern space features a bright, open-concept living area with quality finishes throughout. The full kitchen includes stainless steel appliances, ample cabinetry, and a functional layout perfect for cooking and entertaining. The spacious bedroom offers plenty of closet space, while the bathroom provides a sleek, contemporary feel. Enjoy the convenience of a private entrance and in-suite laundry. Situated just steps from public transit, cafes, shops, and parks, this apartment is ideal for singles or couples looking for comfort and ease in a lively and well-connected community. The tenant pays 30% of the utilities. This cozy yet functional apartment is move-in ready and waiting for you to call it home!
The above information is deemed reliable, but is not guaranteed. Search facilities other than by a consumer seeking to purchase or lease real estate, is prohibited.
Request More Information
We only collect personal information strictly necessary to effectively market / sell the property of sellers,
to assess, locate and qualify properties for buyers and to otherwise provide professional services to
clients and customers.
We value your privacy and assure you that your personal information is safely stored, securely transmitted, and protected. I/We do not sell, trade, transfer, rent or exchange your personal information.
All fields are mandatory.
Request More Information
We only collect personal information strictly necessary to effectively market / sell the property of sellers,
to assess, locate and qualify properties for buyers and to otherwise provide professional services to
clients and customers.
We value your privacy and assure you that your personal information is safely stored, securely transmitted, and protected. I/We do not sell, trade, transfer, rent or exchange your personal information.
All fields are mandatory.
Map
 | Loading data, please wait... |
Property Rooms
| Floor | Room | Dimensions | Description |
| Basement | Living Room | 2.99 x 2.99 | |
| Basement | Dining Room | 2.51 x 1.9 | |
| Basement | Kitchen | 2.54 x 2.6 | |
| Basement | Primary Bedroom | 2.69 x 2.61 | |
| Basement | Bathroom | 2.23 x 1.93 | |
| Basement | 1.7 x 1.21 | ||
| Basement | 1.47 x 2.46 | ||
| Basement | 0.89 x 1.82 |
Appointment Request
We only collect personal information strictly necessary to effectively market / sell the property of sellers,
to assess, locate and qualify properties for buyers and to otherwise provide professional services to
clients and customers.
We value your privacy and assure you that your personal information is safely stored, securely transmitted, and protected. I/We do not sell, trade, transfer, rent or exchange your personal information.
All fields are mandatory.
Appointment Request
We only collect personal information strictly necessary to effectively market / sell the property of sellers,
to assess, locate and qualify properties for buyers and to otherwise provide professional services to
clients and customers.
We value your privacy and assure you that your personal information is safely stored, securely transmitted, and protected. I/We do not sell, trade, transfer, rent or exchange your personal information.
All fields are mandatory.


