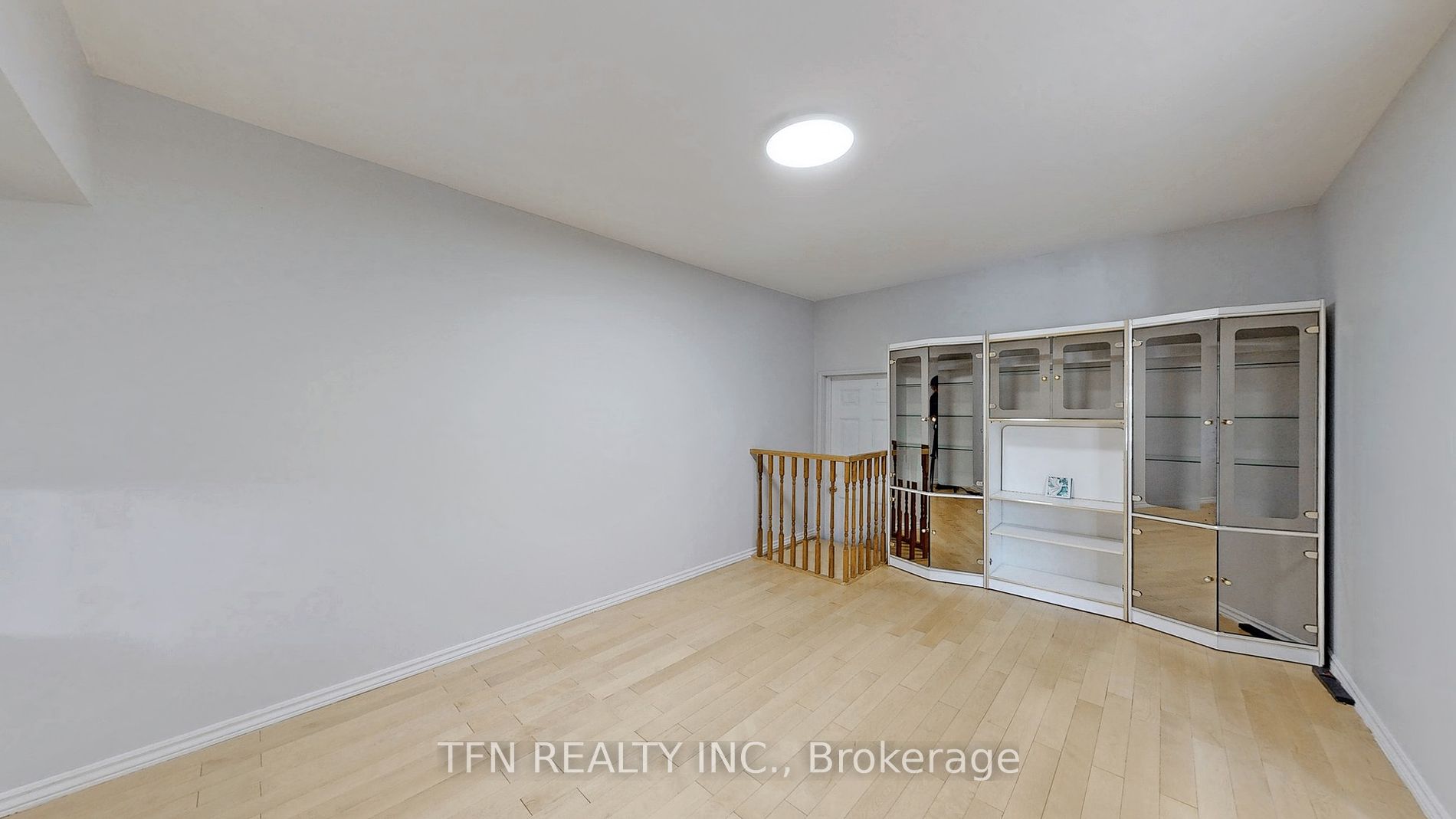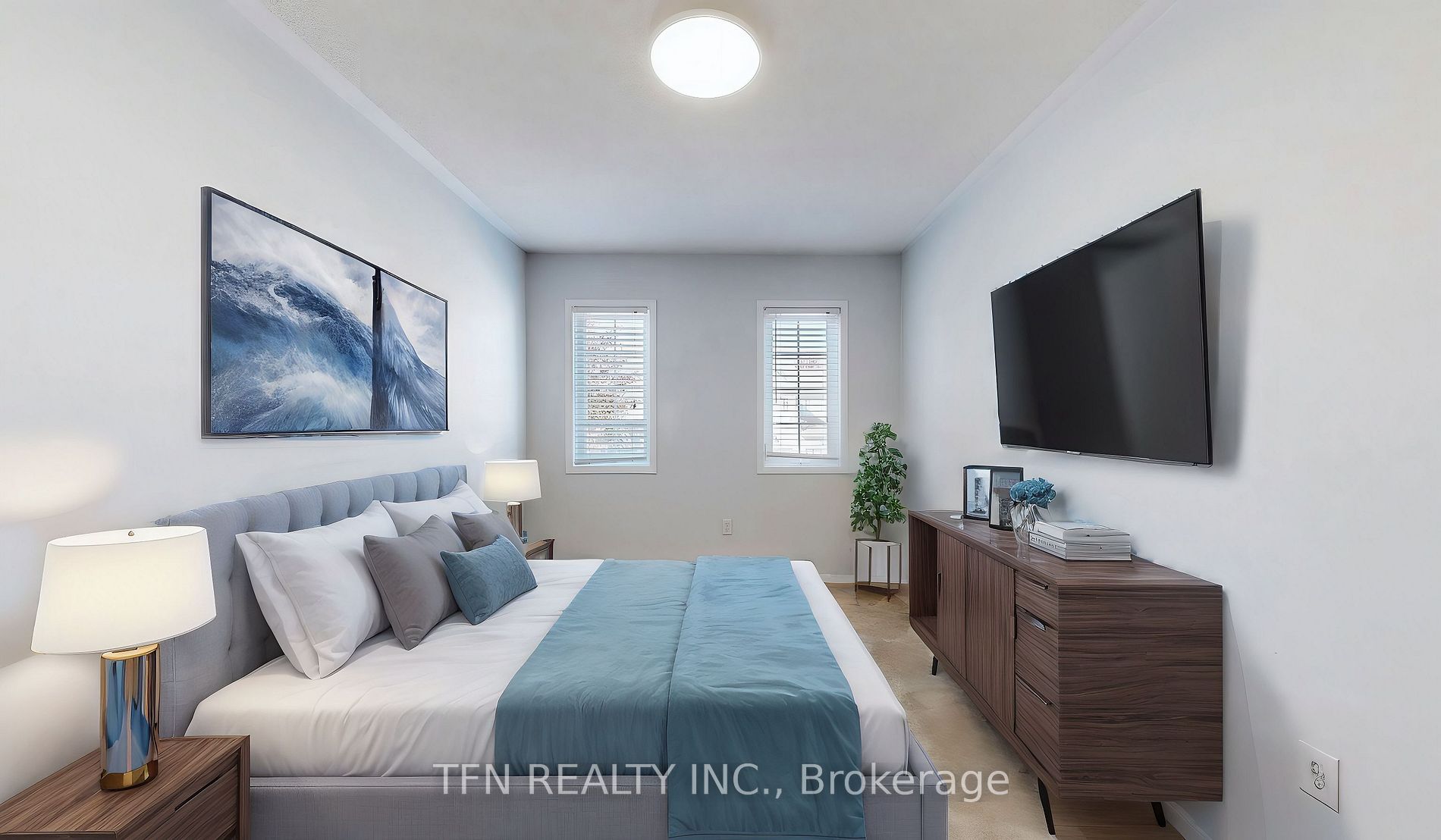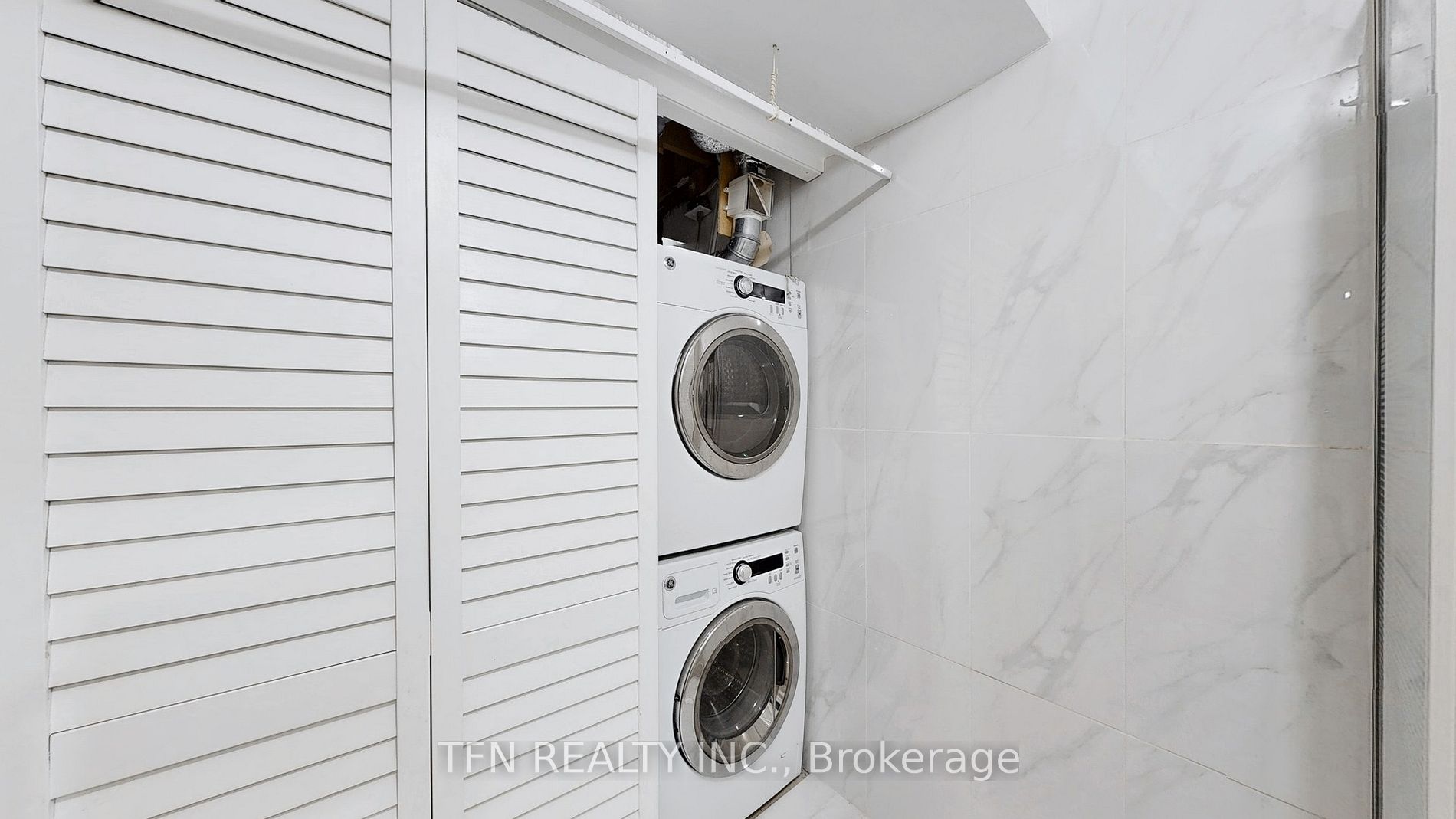Asking Price:
$788,000
Ref# E9398594





Wonderful Freehold Townhouse Original Owner In The Heart Of Whitby. 3 Spacious Bright Bedrooms Plus 2 In The Basement. Hardwood Flooring On Main Floor, Upgraded Light Fixtures. Freshly Painted Main Floor & 2 Bedrooms. Lots Of Storage Space. Basement With 2 Rooms For Growing Family. Backyard Facing South With Lots Of Sunlight. Furnace & Hot Water Tank (2022) Playground And Park Down The Street, Close Proximity To Schools, Grocery Stores, Go Train, Public Transit, 401, 407, 412 And More. Some Photos Are Virtually Staged To Illustrate Potential Furniture Layout.
Property Features
- Bedroom(s): 3 + 2
- Bathroom(s): 4
- Kitchen(s): 1
- Lot Size: 19.69 x 99.74 Feet
- Square footage: 1100-1500
- Estimated annual taxes: $4407.38 (2024)
- Att/Row/Twnhouse / 2-Storey
- Brick Exterior
- Parking spaces: 2
- Attached Garage (0)
- Central Air, Forced Air Heating, Gas
The above information is deemed reliable, but is not guaranteed. Search facilities other than by a consumer seeking to purchase or lease real estate, is prohibited.
Brokered By: TFN REALTY INC.
Request More Information
We only collect personal information strictly necessary to effectively market / sell the property of sellers,
to assess, locate and qualify properties for buyers and to otherwise provide professional services to
clients and customers.
We value your privacy and assure you that your personal information is safely stored, securely transmitted, and protected. I/We do not sell, trade, transfer, rent or exchange your personal information.
All fields are mandatory.
Property Photos
Gallery
View Slide Show








































Wonderful Freehold Townhouse Original Owner In The Heart Of Whitby. 3 Spacious Bright Bedrooms Plus 2 In The Basement. Hardwood Flooring On Main Floor, Upgraded Light Fixtures. Freshly Painted Main Floor & 2 Bedrooms. Lots Of Storage Space. Basement With 2 Rooms For Growing Family. Backyard Facing South With Lots Of Sunlight. Furnace & Hot Water Tank (2022) Playground And Park Down The Street, Close Proximity To Schools, Grocery Stores, Go Train, Public Transit, 401, 407, 412 And More. Some Photos Are Virtually Staged To Illustrate Potential Furniture Layout.
The above information is deemed reliable, but is not guaranteed. Search facilities other than by a consumer seeking to purchase or lease real estate, is prohibited.
Brokered By: TFN REALTY INC.
Request More Information
We only collect personal information strictly necessary to effectively market / sell the property of sellers,
to assess, locate and qualify properties for buyers and to otherwise provide professional services to
clients and customers.
We value your privacy and assure you that your personal information is safely stored, securely transmitted, and protected. I/We do not sell, trade, transfer, rent or exchange your personal information.
All fields are mandatory.
Request More Information
We only collect personal information strictly necessary to effectively market / sell the property of sellers,
to assess, locate and qualify properties for buyers and to otherwise provide professional services to
clients and customers.
We value your privacy and assure you that your personal information is safely stored, securely transmitted, and protected. I/We do not sell, trade, transfer, rent or exchange your personal information.
All fields are mandatory.
Request More Information
We only collect personal information strictly necessary to effectively market / sell the property of sellers,
to assess, locate and qualify properties for buyers and to otherwise provide professional services to
clients and customers.
We value your privacy and assure you that your personal information is safely stored, securely transmitted, and protected. I/We do not sell, trade, transfer, rent or exchange your personal information.
All fields are mandatory.
Property Rooms
| Floor | Room | Dimensions | Description |
| Main | Kitchen | 4.5 x 2.51 | Combined W/Kitchen, Tile Floor |
| Main | Breakfast | 6.43 x 2.51 | Combined W/Br, Tile Floor, W/O To Patio |
| Main | Living | 6.43 x 4.57 | Combined W/Dining, Hardwood Floor, Large Window |
| Main | Dining | 6.43 x 4.57 | Combined W/Living, Hardwood Floor, Open Concept |
| 2nd | Prim Bdrm | 4.5 x 4.04 | W/I Closet, Broadloom, 4 Pc Ensuite |
| 2nd | 2nd Br | 4.56 x 2.79 | Closet, Broadloom, Window |
| 2nd | 3rd Br | 3.45 x 2.79 | Closet, Broadloom, Window |
| Bsmt | Rec | 7.09 x 2.84 | |
| Bsmt | Br | 3.53 x 2.67 | |
| Bsmt | Br | 3.91 x 2.06 | |
| Main | Bathroom | 1 x 2 | |
| 2nd | Bathroom | 2 x 4 | |
| Bsmt | Bathroom | 1 x 4 |
Appointment Request
We only collect personal information strictly necessary to effectively market / sell the property of sellers,
to assess, locate and qualify properties for buyers and to otherwise provide professional services to
clients and customers.
We value your privacy and assure you that your personal information is safely stored, securely transmitted, and protected. I/We do not sell, trade, transfer, rent or exchange your personal information.
All fields are mandatory.
Appointment Request
We only collect personal information strictly necessary to effectively market / sell the property of sellers,
to assess, locate and qualify properties for buyers and to otherwise provide professional services to
clients and customers.
We value your privacy and assure you that your personal information is safely stored, securely transmitted, and protected. I/We do not sell, trade, transfer, rent or exchange your personal information.
All fields are mandatory.
