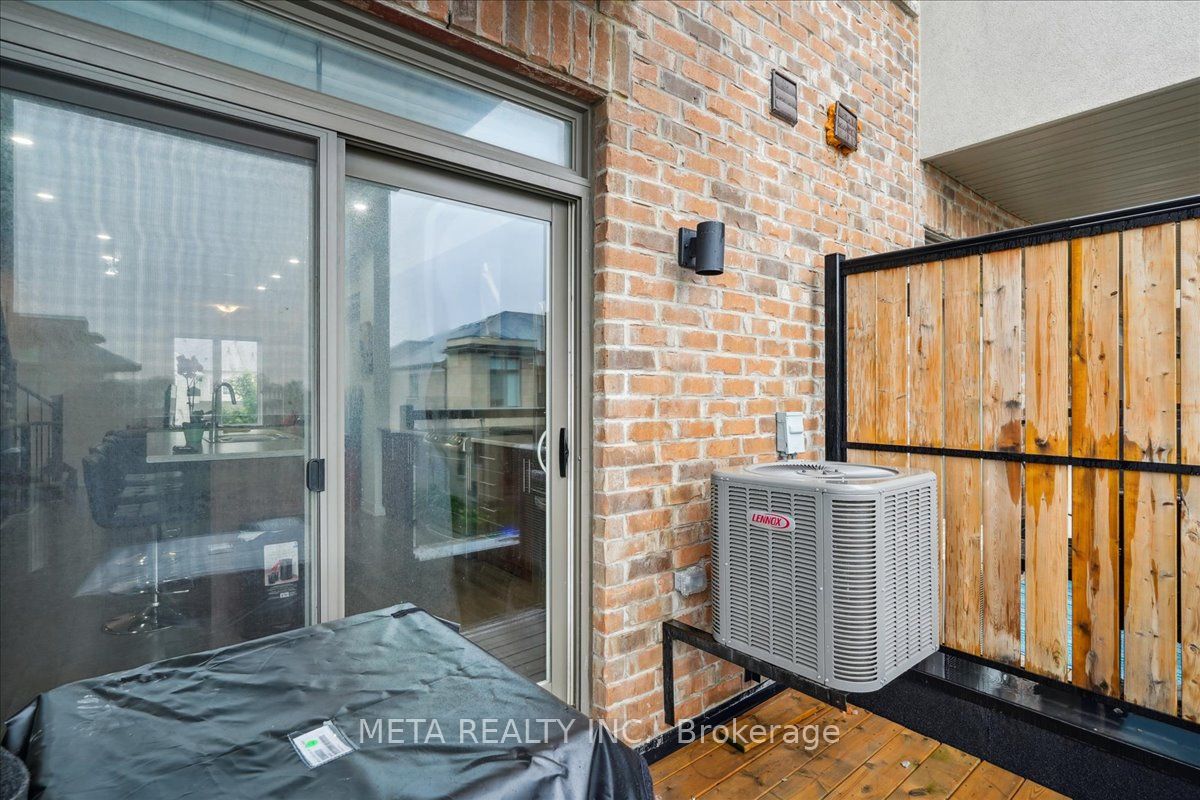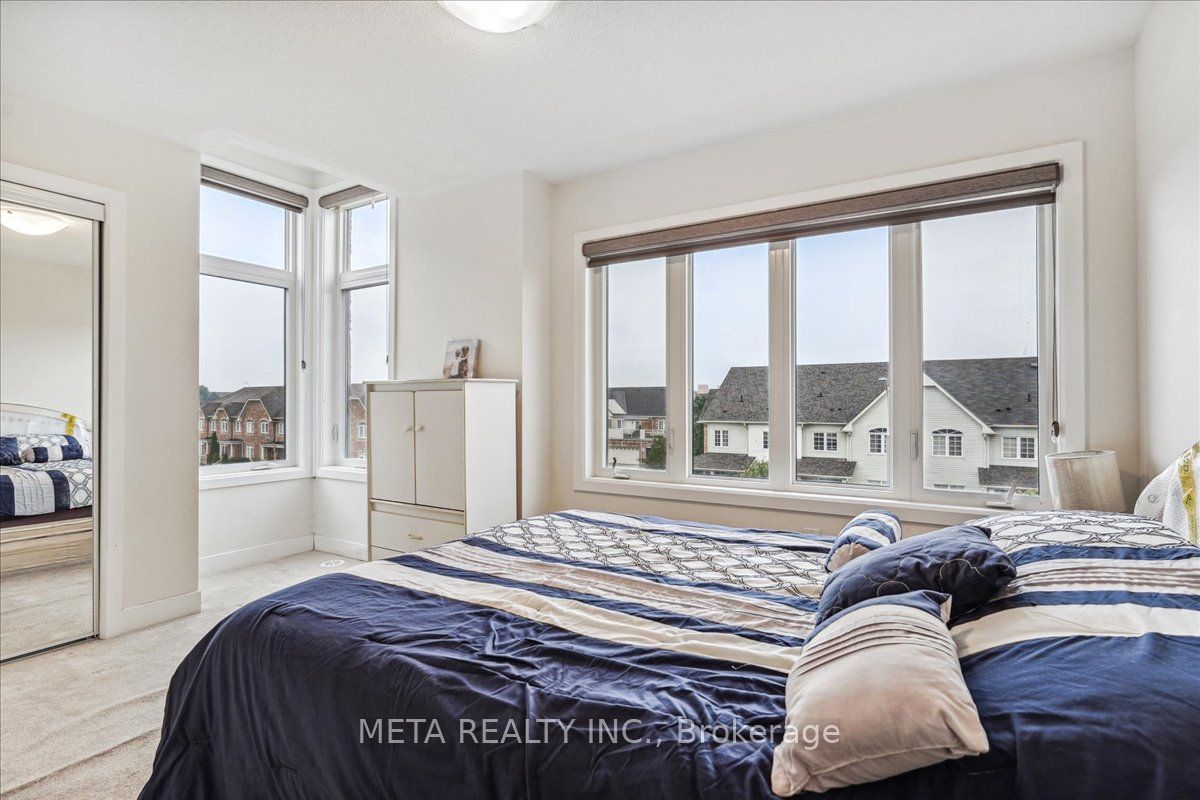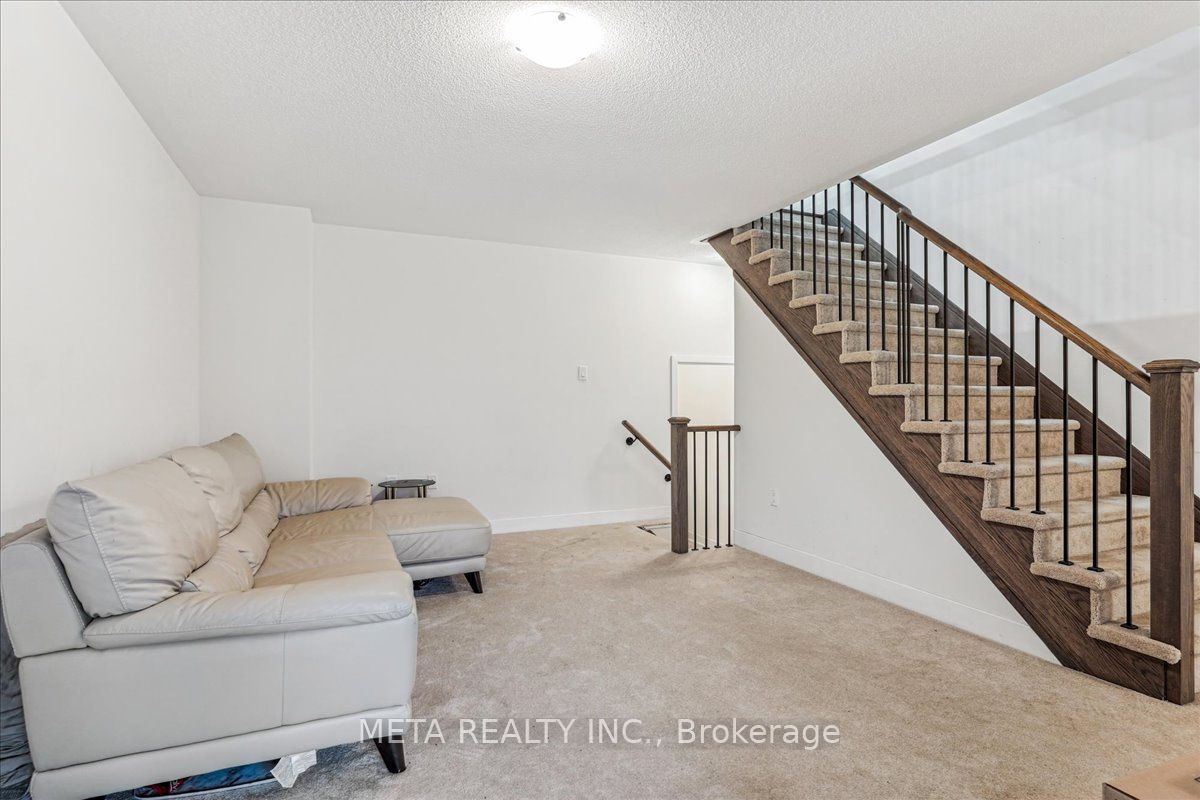Asking Price:
$799,999
Ref# E9375333





Quality Built Highmark Home Located In The Contemporary Triumph Development. 1745 Sq Ft End Unit Has Open Concept Layout With Modern Finishes Including, Gourmet Kitchen With Frosted Glass Lift Up Doors, Chimney Hood Fan And Pull Down Faucet. Floating Vanity In Powder Room, Garage Entry From House. Offers Spacious Living With 3 Large Bedrooms, And 3 Washrooms. 9 Ft High Ceiling on Main Floor Create a Spacious, Airy Ambiance. Conveniently Located Close to Shopping, Schools, Restaurants, Transit, Hwy 401, 407 And 412. This Property Offers the Perfect Blend of Luxury, Comfort, and Accessibility for the Modern Family. Monthly Maintenance Fee approx. $235 (Includes Garbage and Snow Removal).
Property Features
- Bedroom(s): 3
- Bathroom(s): 3
- Kitchen(s): 1
- Lot Size: 20.00 x 90 Feet
- Square footage: 1500-2000
- Approx. age: 0-5 years
- Estimated annual taxes: $5517.4 (2023)
- Att/Row/Twnhouse / 3-Storey
- Brick, Stucco/Plaster Exterior
- Parking spaces: 1
- Built-In Garage (1)
- Central Air, Forced Air Heating, Electric, Laundry Lower Level
The above information is deemed reliable, but is not guaranteed. Search facilities other than by a consumer seeking to purchase or lease real estate, is prohibited.
Brokered By: META REALTY INC.
Request More Information
We only collect personal information strictly necessary to effectively market / sell the property of sellers,
to assess, locate and qualify properties for buyers and to otherwise provide professional services to
clients and customers.
We value your privacy and assure you that your personal information is safely stored, securely transmitted, and protected. I/We do not sell, trade, transfer, rent or exchange your personal information.
All fields are mandatory.
Property Photos
Gallery
View Slide Show































Quality Built Highmark Home Located In The Contemporary Triumph Development. 1745 Sq Ft End Unit Has Open Concept Layout With Modern Finishes Including, Gourmet Kitchen With Frosted Glass Lift Up Doors, Chimney Hood Fan And Pull Down Faucet. Floating Vanity In Powder Room, Garage Entry From House. Offers Spacious Living With 3 Large Bedrooms, And 3 Washrooms. 9 Ft High Ceiling on Main Floor Create a Spacious, Airy Ambiance. Conveniently Located Close to Shopping, Schools, Restaurants, Transit, Hwy 401, 407 And 412. This Property Offers the Perfect Blend of Luxury, Comfort, and Accessibility for the Modern Family. Monthly Maintenance Fee approx. $235 (Includes Garbage and Snow Removal).
The above information is deemed reliable, but is not guaranteed. Search facilities other than by a consumer seeking to purchase or lease real estate, is prohibited.
Brokered By: META REALTY INC.
Request More Information
We only collect personal information strictly necessary to effectively market / sell the property of sellers,
to assess, locate and qualify properties for buyers and to otherwise provide professional services to
clients and customers.
We value your privacy and assure you that your personal information is safely stored, securely transmitted, and protected. I/We do not sell, trade, transfer, rent or exchange your personal information.
All fields are mandatory.
Request More Information
We only collect personal information strictly necessary to effectively market / sell the property of sellers,
to assess, locate and qualify properties for buyers and to otherwise provide professional services to
clients and customers.
We value your privacy and assure you that your personal information is safely stored, securely transmitted, and protected. I/We do not sell, trade, transfer, rent or exchange your personal information.
All fields are mandatory.
Request More Information
We only collect personal information strictly necessary to effectively market / sell the property of sellers,
to assess, locate and qualify properties for buyers and to otherwise provide professional services to
clients and customers.
We value your privacy and assure you that your personal information is safely stored, securely transmitted, and protected. I/We do not sell, trade, transfer, rent or exchange your personal information.
All fields are mandatory.
Property Rooms
| Floor | Room | Dimensions | Description |
| Main | Living | 3.57 x 6.89 | Open Concept, Combined W/Dining |
| Lower | Family | 3.66 x 6.89 | Open Concept, Broadloom, W/O To Yard |
| Main | Kitchen | 3.66 x 4.11 | Centre Island, Backsplash, Balcony |
| Main | Breakfast | 3.66 x 4.11 | Combined W/Kitchen, Laminate |
| Upper | Prim Bdrm | 4.67 x 3.35 | 3 Pc Ensuite, Mirrored Closet, Broadloom |
| Upper | 2nd Br | 3.42 x 2.9 | Broadloom, Mirrored Closet, Window |
| Upper | 3rd Br | 2.9 x 3.04 | Broadloom, Mirrored Closet, Window |
| Main | Bathroom | 1 x 2 | |
| 2nd | Bathroom | 1 x 3 | |
| 2nd | Bathroom | 1 x 4 |
Appointment Request
We only collect personal information strictly necessary to effectively market / sell the property of sellers,
to assess, locate and qualify properties for buyers and to otherwise provide professional services to
clients and customers.
We value your privacy and assure you that your personal information is safely stored, securely transmitted, and protected. I/We do not sell, trade, transfer, rent or exchange your personal information.
All fields are mandatory.
Appointment Request
We only collect personal information strictly necessary to effectively market / sell the property of sellers,
to assess, locate and qualify properties for buyers and to otherwise provide professional services to
clients and customers.
We value your privacy and assure you that your personal information is safely stored, securely transmitted, and protected. I/We do not sell, trade, transfer, rent or exchange your personal information.
All fields are mandatory.
