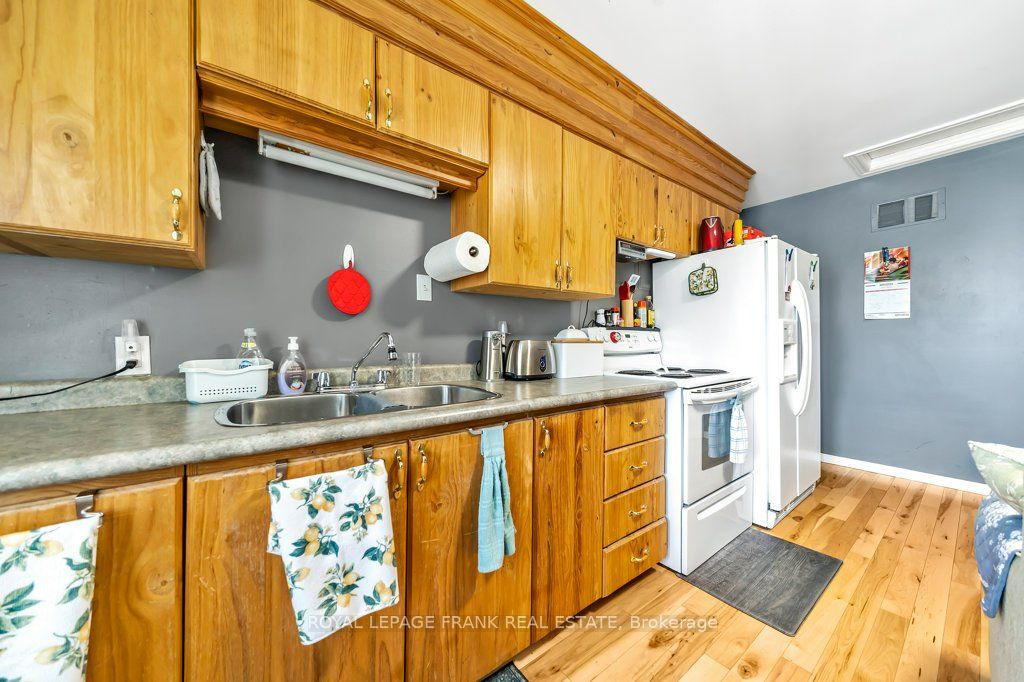Asking Price:
$849,000
Ref# E9250817





Legal Duplex with Accessory 3rd unit. Located in Port Whitby just a 10 minute walk to GO Train station. High demand rental location, walking distance to Lake Ontario and most amenities. Unit mix: 1X3 brm, 1X2 brm, 1X1 brm. All units are self-contained with private entrances. All units have a fridge, stove, washer and dryer. 1 garage (attached) and 1 Drive Shed (detached). Inspection of units upon accepted conditional offer. Please view the virtual tour and photos attached to the listing. Driveway is shared with neighboring property to the north via a Right of Way agreement (Schedule C attached)..
Property Features
- Bedroom(s): 6
- Bathroom(s): 3
- Kitchen(s): 3
- Lot Size: 50.03 x 137.13 Feet
- Estimated annual taxes: $5935.43 (2024)
- Duplex / 2-Storey
- Brick Exterior
- Parking spaces: 6
- Attached Garage (1)
- Forced Air Heating, Gas
The above information is deemed reliable, but is not guaranteed. Search facilities other than by a consumer seeking to purchase or lease real estate, is prohibited.
Brokered By: ROYAL LEPAGE FRANK REAL ESTATE
Request More Information
We only collect personal information strictly necessary to effectively market / sell the property of sellers,
to assess, locate and qualify properties for buyers and to otherwise provide professional services to
clients and customers.
We value your privacy and assure you that your personal information is safely stored, securely transmitted, and protected. I/We do not sell, trade, transfer, rent or exchange your personal information.
All fields are mandatory.
Property Photos
Gallery
View Slide Show































Legal Duplex with Accessory 3rd unit. Located in Port Whitby just a 10 minute walk to GO Train station. High demand rental location, walking distance to Lake Ontario and most amenities. Unit mix: 1X3 brm, 1X2 brm, 1X1 brm. All units are self-contained with private entrances. All units have a fridge, stove, washer and dryer. 1 garage (attached) and 1 Drive Shed (detached). Inspection of units upon accepted conditional offer. Please view the virtual tour and photos attached to the listing. Driveway is shared with neighboring property to the north via a Right of Way agreement (Schedule C attached)..
The above information is deemed reliable, but is not guaranteed. Search facilities other than by a consumer seeking to purchase or lease real estate, is prohibited.
Brokered By: ROYAL LEPAGE FRANK REAL ESTATE
Request More Information
We only collect personal information strictly necessary to effectively market / sell the property of sellers,
to assess, locate and qualify properties for buyers and to otherwise provide professional services to
clients and customers.
We value your privacy and assure you that your personal information is safely stored, securely transmitted, and protected. I/We do not sell, trade, transfer, rent or exchange your personal information.
All fields are mandatory.
Request More Information
We only collect personal information strictly necessary to effectively market / sell the property of sellers,
to assess, locate and qualify properties for buyers and to otherwise provide professional services to
clients and customers.
We value your privacy and assure you that your personal information is safely stored, securely transmitted, and protected. I/We do not sell, trade, transfer, rent or exchange your personal information.
All fields are mandatory.
Request More Information
We only collect personal information strictly necessary to effectively market / sell the property of sellers,
to assess, locate and qualify properties for buyers and to otherwise provide professional services to
clients and customers.
We value your privacy and assure you that your personal information is safely stored, securely transmitted, and protected. I/We do not sell, trade, transfer, rent or exchange your personal information.
All fields are mandatory.
Property Rooms
| Floor | Room | Dimensions | Description |
| Bsmt | Bathroom | 1 x 4 | |
| Main | Bathroom | 1 x 4 | |
| 2nd | Bathroom | 1 x 4 |
Appointment Request
We only collect personal information strictly necessary to effectively market / sell the property of sellers,
to assess, locate and qualify properties for buyers and to otherwise provide professional services to
clients and customers.
We value your privacy and assure you that your personal information is safely stored, securely transmitted, and protected. I/We do not sell, trade, transfer, rent or exchange your personal information.
All fields are mandatory.
Appointment Request
We only collect personal information strictly necessary to effectively market / sell the property of sellers,
to assess, locate and qualify properties for buyers and to otherwise provide professional services to
clients and customers.
We value your privacy and assure you that your personal information is safely stored, securely transmitted, and protected. I/We do not sell, trade, transfer, rent or exchange your personal information.
All fields are mandatory.
