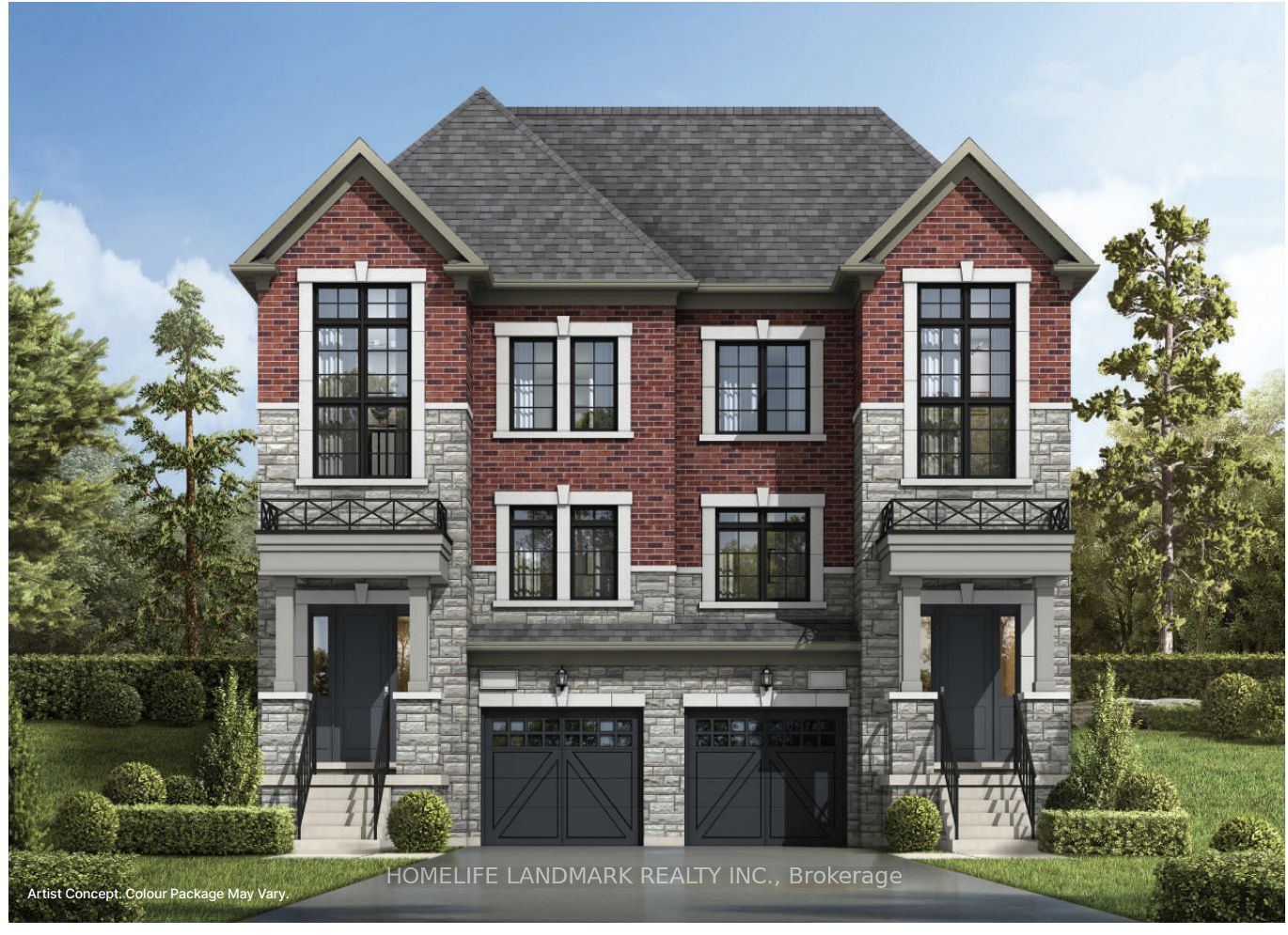Asking Price:
$1,089,000
Ref# E9244960


Assignment Sale: This stunning, upgraded, new 2.5-storey semi-detached home features 3 bedrooms, 3 bathrooms, and a single-car garage with a lookout basement. Located in a welcoming, family-oriented neighborhood in Greenwood, Pickering, the home offers an open-concept design with 9-foot ceilings on all levels except the basement. The main floor boasts smooth ceilings and a spacious Great Room combined with the Living Room, both featuring hardwood floors. The kitchen is equipped with granite countertops. The den can be used as an office. The primary bedroom includes a luxurious 4-piece ensuite, while the 2nd and 3rd bedrooms share a bathroom with a frameless shower door. For added convenience, theres direct access from the garage and a separate entrance from the other side of the house. Ideally situated near Highway 407, Highway 401, the Go Station, shopping centers, schools, parks, hiking trails, and various other amenities, this home offers both comfort and convenience.
Property Features
- Bedroom(s): 3
- Bathroom(s): 3
- Kitchen(s): 1
- Lot Size: 25.00 x 89 Feet
- Square footage: 1500-2000
- Approx. age: New years
- Semi-Detached / 2 1/2 Storey
- Brick Exterior
- Parking spaces: 1
- Attached Garage (1)
- Central Air, Forced Air Heating, Gas
The above information is deemed reliable, but is not guaranteed. Search facilities other than by a consumer seeking to purchase or lease real estate, is prohibited.
Brokered By: HOMELIFE LANDMARK REALTY INC.
Request More Information
We only collect personal information strictly necessary to effectively market / sell the property of sellers,
to assess, locate and qualify properties for buyers and to otherwise provide professional services to
clients and customers.
We value your privacy and assure you that your personal information is safely stored, securely transmitted, and protected. I/We do not sell, trade, transfer, rent or exchange your personal information.
All fields are mandatory.
Property Photos
Gallery
View Slide Show


Assignment Sale: This stunning, upgraded, new 2.5-storey semi-detached home features 3 bedrooms, 3 bathrooms, and a single-car garage with a lookout basement. Located in a welcoming, family-oriented neighborhood in Greenwood, Pickering, the home offers an open-concept design with 9-foot ceilings on all levels except the basement. The main floor boasts smooth ceilings and a spacious Great Room combined with the Living Room, both featuring hardwood floors. The kitchen is equipped with granite countertops. The den can be used as an office. The primary bedroom includes a luxurious 4-piece ensuite, while the 2nd and 3rd bedrooms share a bathroom with a frameless shower door. For added convenience, theres direct access from the garage and a separate entrance from the other side of the house. Ideally situated near Highway 407, Highway 401, the Go Station, shopping centers, schools, parks, hiking trails, and various other amenities, this home offers both comfort and convenience.
The above information is deemed reliable, but is not guaranteed. Search facilities other than by a consumer seeking to purchase or lease real estate, is prohibited.
Brokered By: HOMELIFE LANDMARK REALTY INC.
Request More Information
We only collect personal information strictly necessary to effectively market / sell the property of sellers,
to assess, locate and qualify properties for buyers and to otherwise provide professional services to
clients and customers.
We value your privacy and assure you that your personal information is safely stored, securely transmitted, and protected. I/We do not sell, trade, transfer, rent or exchange your personal information.
All fields are mandatory.
Request More Information
We only collect personal information strictly necessary to effectively market / sell the property of sellers,
to assess, locate and qualify properties for buyers and to otherwise provide professional services to
clients and customers.
We value your privacy and assure you that your personal information is safely stored, securely transmitted, and protected. I/We do not sell, trade, transfer, rent or exchange your personal information.
All fields are mandatory.
Property Rooms
| Floor | Room | Dimensions | Description |
| Main | Great Rm | 5.82 x 3.35 | |
| Main | Living | 3.12 x 3.35 | |
| Main | Den | 3.12 x 3.45 | |
| Main | Kitchen | 2.59 x 3.3 | |
| Main | Breakfast | 3.23 x 2.44 | |
| Upper | Prim Bdrm | 4.09 x 3.81 | |
| Upper | 2nd Br | 3.05 x 2.74 | |
| Upper | 3rd Br | 3.12 x 3.05 | |
| Main | Bathroom | 1 x 2 | |
| Upper | Bathroom | 1 x 3 | |
| Upper | Bathroom | 1 x 4 |
Appointment Request
We only collect personal information strictly necessary to effectively market / sell the property of sellers,
to assess, locate and qualify properties for buyers and to otherwise provide professional services to
clients and customers.
We value your privacy and assure you that your personal information is safely stored, securely transmitted, and protected. I/We do not sell, trade, transfer, rent or exchange your personal information.
All fields are mandatory.
Appointment Request
We only collect personal information strictly necessary to effectively market / sell the property of sellers,
to assess, locate and qualify properties for buyers and to otherwise provide professional services to
clients and customers.
We value your privacy and assure you that your personal information is safely stored, securely transmitted, and protected. I/We do not sell, trade, transfer, rent or exchange your personal information.
All fields are mandatory.
