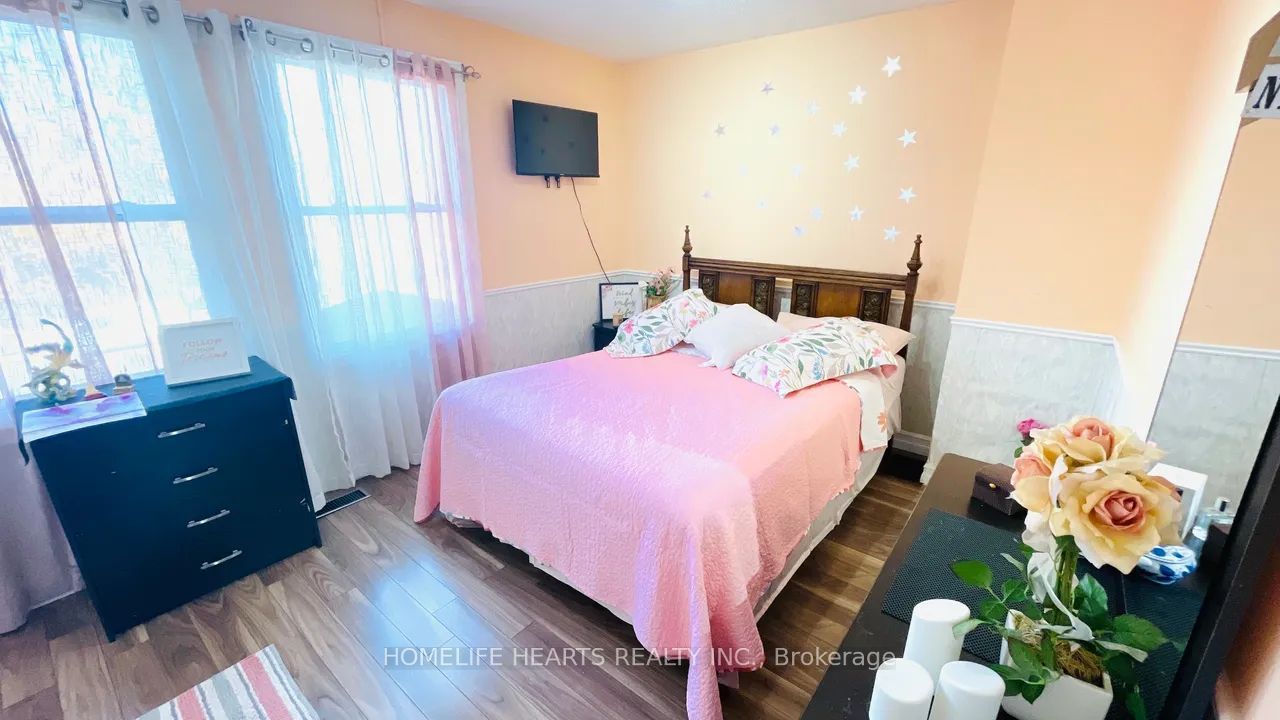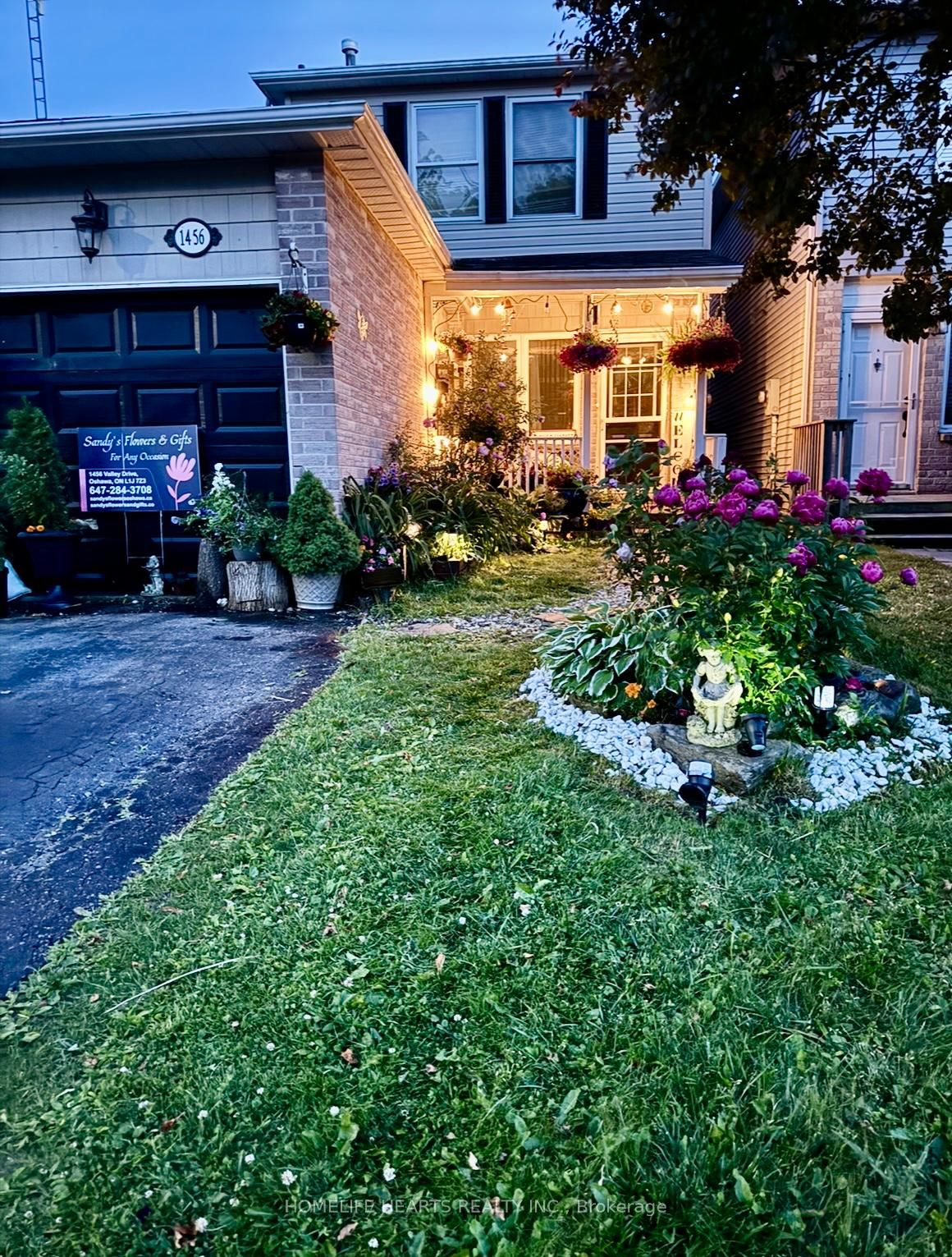Asking Price:
$699,000
Ref# E9514761





Stunning Newly Painted 3 Bedroom And 2 Full Washrooms In Oshawa Lakeview Neighborhood. Front Into A Creek With Bike Trails. Beautiful Landscape Backyard With A Gazebo And A Pond. Newly Renovated Finished Basement With Full Washroom. Family Room/Bedroom On The Main Floor. New Pantry Cupboards With Quartz Countertops. Steps To Lake Ontario And Lakeview Park. Minutes To 401, Go Station, And All Amenities. Roof 2016 With A Lifetime Warranty. Walls Brick And Vinyl 2016, AC 2018, Furnace 2024
Property Features
- Bedroom(s): 3
- Bathroom(s): 2
- Kitchen(s): 1
- Lot Size: 34.09 x 100 Feet
- Estimated annual taxes: $3274.3 (2024)
- Basement: Full
- Detached / 2-Storey
- Alum Siding, Brick Exterior
- Parking spaces: 2
- Attached Garage (1)
- Central Air, Forced Air Heating, Gas
The above information is deemed reliable, but is not guaranteed. Search facilities other than by a consumer seeking to purchase or lease real estate, is prohibited.
Brokered By: HOMELIFE HEARTS REALTY INC.
Request More Information
We only collect personal information strictly necessary to effectively market / sell the property of sellers,
to assess, locate and qualify properties for buyers and to otherwise provide professional services to
clients and customers.
We value your privacy and assure you that your personal information is safely stored, securely transmitted, and protected. I/We do not sell, trade, transfer, rent or exchange your personal information.
All fields are mandatory.
Property Photos
Gallery
View Slide Show































Stunning Newly Painted 3 Bedroom And 2 Full Washrooms In Oshawa Lakeview Neighborhood. Front Into A Creek With Bike Trails. Beautiful Landscape Backyard With A Gazebo And A Pond. Newly Renovated Finished Basement With Full Washroom. Family Room/Bedroom On The Main Floor. New Pantry Cupboards With Quartz Countertops. Steps To Lake Ontario And Lakeview Park. Minutes To 401, Go Station, And All Amenities. Roof 2016 With A Lifetime Warranty. Walls Brick And Vinyl 2016, AC 2018, Furnace 2024
The above information is deemed reliable, but is not guaranteed. Search facilities other than by a consumer seeking to purchase or lease real estate, is prohibited.
Brokered By: HOMELIFE HEARTS REALTY INC.
Request More Information
We only collect personal information strictly necessary to effectively market / sell the property of sellers,
to assess, locate and qualify properties for buyers and to otherwise provide professional services to
clients and customers.
We value your privacy and assure you that your personal information is safely stored, securely transmitted, and protected. I/We do not sell, trade, transfer, rent or exchange your personal information.
All fields are mandatory.
Request More Information
We only collect personal information strictly necessary to effectively market / sell the property of sellers,
to assess, locate and qualify properties for buyers and to otherwise provide professional services to
clients and customers.
We value your privacy and assure you that your personal information is safely stored, securely transmitted, and protected. I/We do not sell, trade, transfer, rent or exchange your personal information.
All fields are mandatory.
Request More Information
We only collect personal information strictly necessary to effectively market / sell the property of sellers,
to assess, locate and qualify properties for buyers and to otherwise provide professional services to
clients and customers.
We value your privacy and assure you that your personal information is safely stored, securely transmitted, and protected. I/We do not sell, trade, transfer, rent or exchange your personal information.
All fields are mandatory.
Property Rooms
| Floor | Room | Dimensions | Description |
| Main | Living | 5.27 x 5.04 | Pot Lights, Combined W/Dining, Hardwood Floor |
| Main | Dining | 5.02 x 5.04 | Pot Lights, Combined W/Living |
| Main | Kitchen | 5.02 x 3.12 | Eat-In Kitchen, W/O To Deck |
| Upper | Prim Bdrm | 3.87 x 3.06 | Closet, Window |
| Upper | 2nd Br | 3.99 x 2.46 | Closet, Window |
| Upper | 3rd Br | 2.9 x 2.43 | Closet, Window |
| Lower | Family | 0 x 0 | |
| Upper | Bathroom | 1 x 4 | |
| Lower | Bathroom | 1 x 3 |
Appointment Request
We only collect personal information strictly necessary to effectively market / sell the property of sellers,
to assess, locate and qualify properties for buyers and to otherwise provide professional services to
clients and customers.
We value your privacy and assure you that your personal information is safely stored, securely transmitted, and protected. I/We do not sell, trade, transfer, rent or exchange your personal information.
All fields are mandatory.
Appointment Request
We only collect personal information strictly necessary to effectively market / sell the property of sellers,
to assess, locate and qualify properties for buyers and to otherwise provide professional services to
clients and customers.
We value your privacy and assure you that your personal information is safely stored, securely transmitted, and protected. I/We do not sell, trade, transfer, rent or exchange your personal information.
All fields are mandatory.
