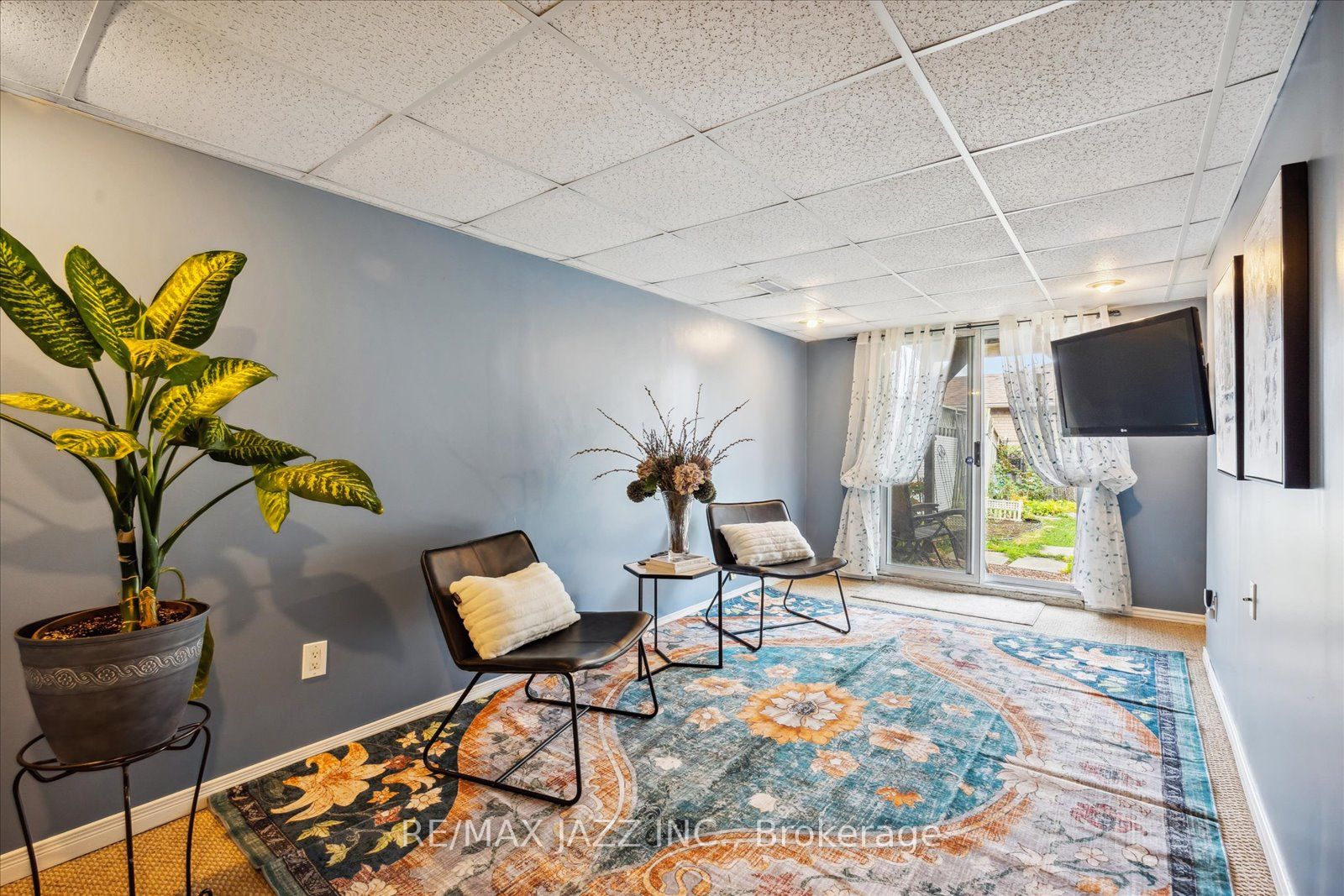Asking Price:
$710,000
Ref# E9732066





This charming freehold townhouse has a lot to offer. It combines comfort and style and is located in a sought after Bowmanville neighbourhood. An open concept living and a dining area awaits. This space is thoughtfully divided by a stunning three-sided gas fireplace, creating a warm and welcoming ambiance. The kitchen features ample counter space and a walkout to a balcony. The primary bedroom boasts a generous walk-in closet and luxurious 4 -piece ensuite. Indulge in the large soaker tub! Or use the separate shower. A cozy rec room with a walkout to a fenced yard, making the basement nice and bright. The basement also has another bedroom and a den, plus lots of storage. Garage with a widened driveway for extra parking.
Property Features
- Bedroom(s): 2 + 1
- Bathroom(s): 3
- Kitchen(s): 1
- Lot Size: 20.67 x 112.63 Feet
- Estimated annual taxes: $3654.04 (2024)
- Close by: Grnbelt/Conserv, Park, School
- Att/Row/Twnhouse / 2-Storey
- Alum Siding, Brick Exterior
- Parking spaces: 4
- Attached Garage (1)
- Central Air, Forced Air Heating, Gas
The above information is deemed reliable, but is not guaranteed. Search facilities other than by a consumer seeking to purchase or lease real estate, is prohibited.
Brokered By: RE/MAX JAZZ INC.
Request More Information
We only collect personal information strictly necessary to effectively market / sell the property of sellers,
to assess, locate and qualify properties for buyers and to otherwise provide professional services to
clients and customers.
We value your privacy and assure you that your personal information is safely stored, securely transmitted, and protected. I/We do not sell, trade, transfer, rent or exchange your personal information.
All fields are mandatory.
Property Photos
Gallery
View Slide Show







































This charming freehold townhouse has a lot to offer. It combines comfort and style and is located in a sought after Bowmanville neighbourhood. An open concept living and a dining area awaits. This space is thoughtfully divided by a stunning three-sided gas fireplace, creating a warm and welcoming ambiance. The kitchen features ample counter space and a walkout to a balcony. The primary bedroom boasts a generous walk-in closet and luxurious 4 -piece ensuite. Indulge in the large soaker tub! Or use the separate shower. A cozy rec room with a walkout to a fenced yard, making the basement nice and bright. The basement also has another bedroom and a den, plus lots of storage. Garage with a widened driveway for extra parking.
The above information is deemed reliable, but is not guaranteed. Search facilities other than by a consumer seeking to purchase or lease real estate, is prohibited.
Brokered By: RE/MAX JAZZ INC.
Request More Information
We only collect personal information strictly necessary to effectively market / sell the property of sellers,
to assess, locate and qualify properties for buyers and to otherwise provide professional services to
clients and customers.
We value your privacy and assure you that your personal information is safely stored, securely transmitted, and protected. I/We do not sell, trade, transfer, rent or exchange your personal information.
All fields are mandatory.
Request More Information
We only collect personal information strictly necessary to effectively market / sell the property of sellers,
to assess, locate and qualify properties for buyers and to otherwise provide professional services to
clients and customers.
We value your privacy and assure you that your personal information is safely stored, securely transmitted, and protected. I/We do not sell, trade, transfer, rent or exchange your personal information.
All fields are mandatory.
Request More Information
We only collect personal information strictly necessary to effectively market / sell the property of sellers,
to assess, locate and qualify properties for buyers and to otherwise provide professional services to
clients and customers.
We value your privacy and assure you that your personal information is safely stored, securely transmitted, and protected. I/We do not sell, trade, transfer, rent or exchange your personal information.
All fields are mandatory.
Property Rooms
| Floor | Room | Dimensions | Description |
| Main | Kitchen | 6 x 2.82 | Laminate, Eat-In Kitchen, W/O To Balcony |
| Main | Living | 3.3 x 2.97 | Laminate, Fireplace, Combined W/Dining |
| Main | Dining | 3.3 x 2.97 | Laminate, Fireplace, Combined W/Living |
| 2nd | Prim Bdrm | 6 x 3.43 | Laminate, W/I Closet, 4 Pc Ensuite |
| 2nd | 2nd Br | 3.71 x 3.02 | Laminate, Double Closet |
| Bsmt | 3rd Br | 2.85 x 3.14 | Vinyl Floor, Large Window |
| Bsmt | Rec | 5.58 x 2.65 | Broadloom, W/O To Yard, Pot Lights |
| Bsmt | Den | 3.03 x 2.71 | Vinyl Floor |
| In Betwn | Bathroom | 1 x 2 | |
| 2nd | Bathroom | 2 x 4 |
Appointment Request
We only collect personal information strictly necessary to effectively market / sell the property of sellers,
to assess, locate and qualify properties for buyers and to otherwise provide professional services to
clients and customers.
We value your privacy and assure you that your personal information is safely stored, securely transmitted, and protected. I/We do not sell, trade, transfer, rent or exchange your personal information.
All fields are mandatory.
Appointment Request
We only collect personal information strictly necessary to effectively market / sell the property of sellers,
to assess, locate and qualify properties for buyers and to otherwise provide professional services to
clients and customers.
We value your privacy and assure you that your personal information is safely stored, securely transmitted, and protected. I/We do not sell, trade, transfer, rent or exchange your personal information.
All fields are mandatory.
