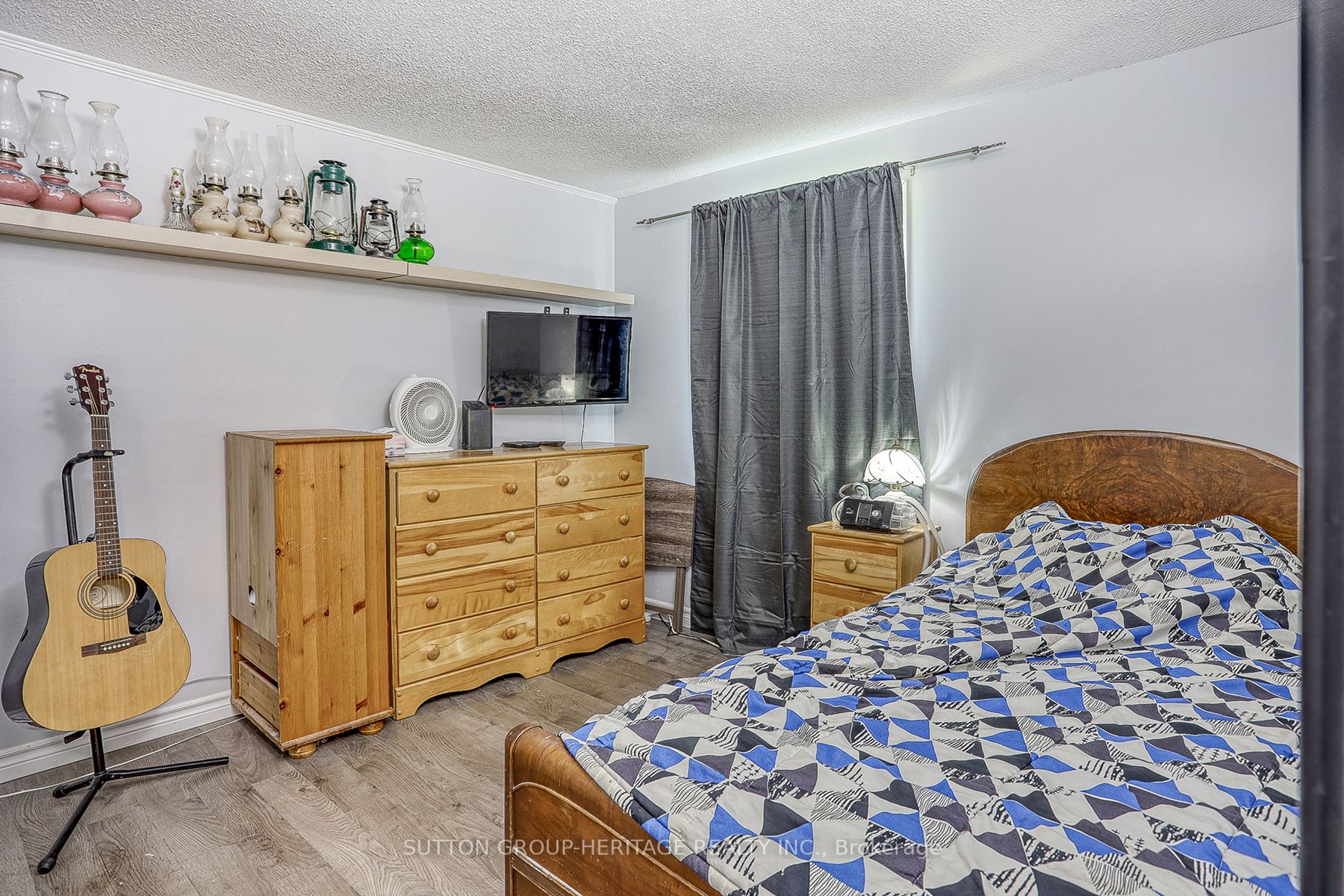Asking Price:
$379,900
Ref# E9343587





This bright Nautilus model, boasts very spacious rooms, great storage, front porch, back deck, all conveniently located mere steps from the Clubhouse. The well-equipped kitchen features a side door, easy-clean vinyl floor, and stacked washer/dryer. Generous primary bedroom can accommodate a king-size bed and much more - create your own peaceful haven. The ample size of the second bedroom is a pleasant surprise. The outdoor spaces, front and back are a favourite extension to the living space. So much to do and enjoy in this fabulous gated community. The Wheelhouse includes golf, pickleball, tennis, two outdoor pools, whirlpool, hot tub, extensive gym, and a whole variety of recreational activities, (billiards, shuffleboard, cards, groups, classes, walking trails, etc.) Welcome to your new home and elevated lifestyle!
Property Features
- Bedroom(s): 2
- Bathroom(s): 1
- Kitchen(s): 1
- Lot Size: 50.00 x 100 Feet
- Estimated annual taxes: $1098.72 (2024)
- Close by: Golf, Level
- Detached / Bungalow
- Alum Siding Exterior
- Parking spaces: 2
- Central Air, Forced Air Heating, Gas
The above information is deemed reliable, but is not guaranteed. Search facilities other than by a consumer seeking to purchase or lease real estate, is prohibited.
Brokered By: SUTTON GROUP-HERITAGE REALTY INC.
Request More Information
We only collect personal information strictly necessary to effectively market / sell the property of sellers,
to assess, locate and qualify properties for buyers and to otherwise provide professional services to
clients and customers.
We value your privacy and assure you that your personal information is safely stored, securely transmitted, and protected. I/We do not sell, trade, transfer, rent or exchange your personal information.
All fields are mandatory.
Property Photos
Gallery
View Slide Show





























This bright Nautilus model, boasts very spacious rooms, great storage, front porch, back deck, all conveniently located mere steps from the Clubhouse. The well-equipped kitchen features a side door, easy-clean vinyl floor, and stacked washer/dryer. Generous primary bedroom can accommodate a king-size bed and much more - create your own peaceful haven. The ample size of the second bedroom is a pleasant surprise. The outdoor spaces, front and back are a favourite extension to the living space. So much to do and enjoy in this fabulous gated community. The Wheelhouse includes golf, pickleball, tennis, two outdoor pools, whirlpool, hot tub, extensive gym, and a whole variety of recreational activities, (billiards, shuffleboard, cards, groups, classes, walking trails, etc.) Welcome to your new home and elevated lifestyle!
The above information is deemed reliable, but is not guaranteed. Search facilities other than by a consumer seeking to purchase or lease real estate, is prohibited.
Brokered By: SUTTON GROUP-HERITAGE REALTY INC.
Request More Information
We only collect personal information strictly necessary to effectively market / sell the property of sellers,
to assess, locate and qualify properties for buyers and to otherwise provide professional services to
clients and customers.
We value your privacy and assure you that your personal information is safely stored, securely transmitted, and protected. I/We do not sell, trade, transfer, rent or exchange your personal information.
All fields are mandatory.
Request More Information
We only collect personal information strictly necessary to effectively market / sell the property of sellers,
to assess, locate and qualify properties for buyers and to otherwise provide professional services to
clients and customers.
We value your privacy and assure you that your personal information is safely stored, securely transmitted, and protected. I/We do not sell, trade, transfer, rent or exchange your personal information.
All fields are mandatory.
Request More Information
We only collect personal information strictly necessary to effectively market / sell the property of sellers,
to assess, locate and qualify properties for buyers and to otherwise provide professional services to
clients and customers.
We value your privacy and assure you that your personal information is safely stored, securely transmitted, and protected. I/We do not sell, trade, transfer, rent or exchange your personal information.
All fields are mandatory.
Property Rooms
| Floor | Room | Dimensions | Description |
| Ground | Kitchen | 2.95 x 2.54 | B/I Dishwasher, B/I Microwave, Side Door |
| Ground | Dining | 5.92 x 3.4 | Hardwood Floor, W/O To Deck, Sliding Doors |
| Ground | Living | 5.92 x 4.11 | Hardwood Floor, Closet, Picture Window |
| Ground | Prim Bdrm | 3.99 x 3.3 | Hardwood Floor, Double Closet, Picture Window |
| Ground | 2nd Br | 2.4 x 2.6 | Hardwood Floor, Double Closet, Large Window |
| Bathroom | 1 x 4 | ||
| Bathroom | 0 x 3 | ||
| Bathroom | 0 x 2 |
Appointment Request
We only collect personal information strictly necessary to effectively market / sell the property of sellers,
to assess, locate and qualify properties for buyers and to otherwise provide professional services to
clients and customers.
We value your privacy and assure you that your personal information is safely stored, securely transmitted, and protected. I/We do not sell, trade, transfer, rent or exchange your personal information.
All fields are mandatory.
Appointment Request
We only collect personal information strictly necessary to effectively market / sell the property of sellers,
to assess, locate and qualify properties for buyers and to otherwise provide professional services to
clients and customers.
We value your privacy and assure you that your personal information is safely stored, securely transmitted, and protected. I/We do not sell, trade, transfer, rent or exchange your personal information.
All fields are mandatory.
