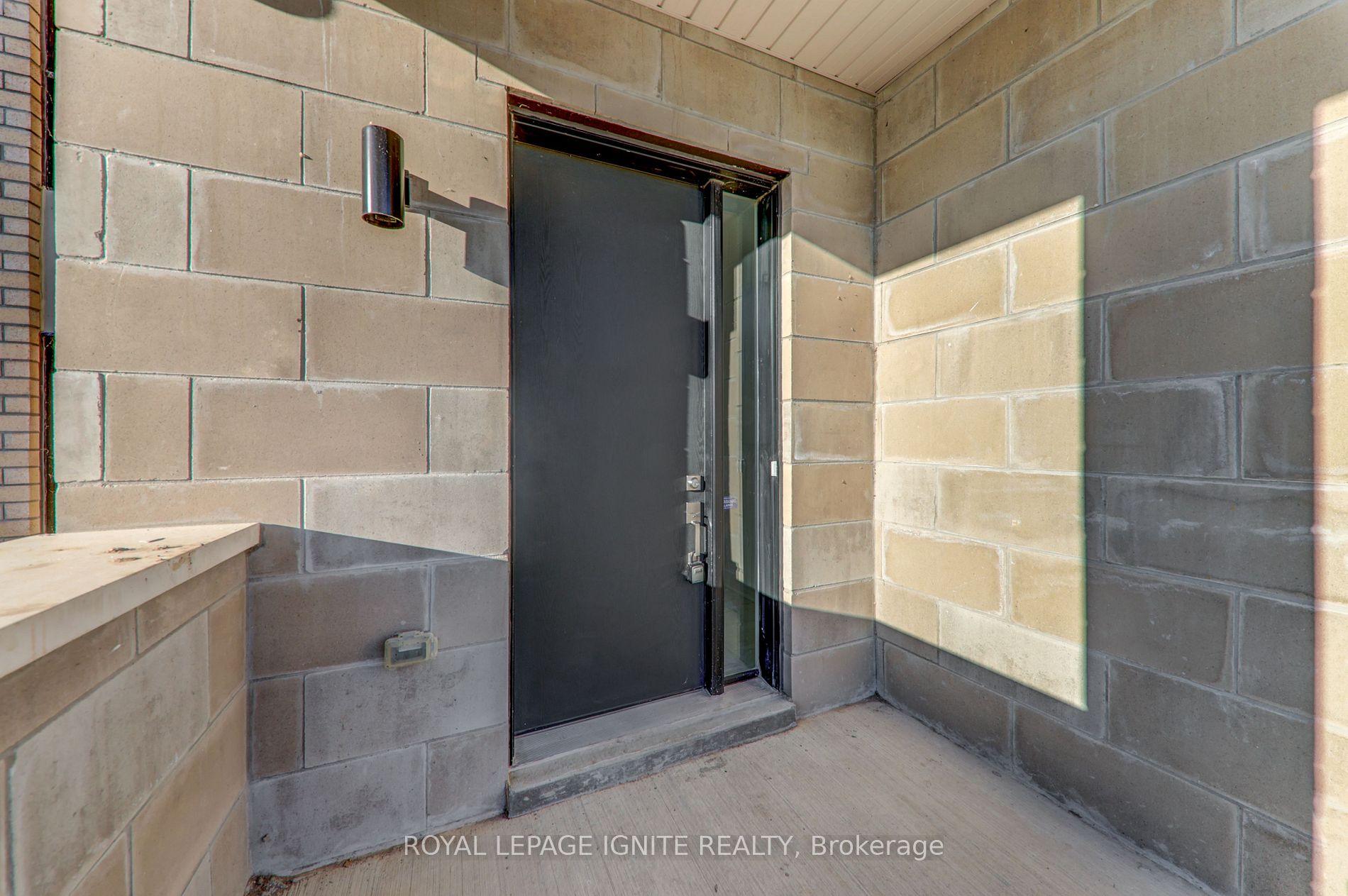Asking Price:
$1,799,990
Ref# E9420263





Find your paradise at the waters edge. The GTAs largest master-planned waterfront community! The Seven Stars Model(4112 Sqft+557 Sqft Outdoor)features 4 Bedrooms & 5 Bathrooms! Finished Walkout Basement! Gleaming Hardwood flooring on the main flr! Oak Stairs with metal pickets! Private roof top terrace, Balconies on each floor! Tall windows & ceiling! Upgraded kitchen cabinets! Quartz Counters & Elevator(basement to Terrace)& Many More! Close to 401,Trails,Parks,etc!
Property Features
- Bedroom(s): 4 + 1
- Bathroom(s): 6
- Kitchen(s): 1
- Lot Size: 45.00 x 110 Feet
- Square footage: 3500-5000
- Approx. age: New years
- Close by: Clear View, Hospital, Lake Access, Marina, Park, School Bus Route
- Detached / 2-Storey
- Brick, Stone Exterior
- Parking spaces: 4
- Built-In Garage (2)
- Central Air, Forced Air Heating, Gas, Laundry Upper Level
The above information is deemed reliable, but is not guaranteed. Search facilities other than by a consumer seeking to purchase or lease real estate, is prohibited.
Brokered By: ROYAL LEPAGE IGNITE REALTY
Request More Information
We only collect personal information strictly necessary to effectively market / sell the property of sellers,
to assess, locate and qualify properties for buyers and to otherwise provide professional services to
clients and customers.
We value your privacy and assure you that your personal information is safely stored, securely transmitted, and protected. I/We do not sell, trade, transfer, rent or exchange your personal information.
All fields are mandatory.
Property Photos
Gallery
View Slide Show








































Find your paradise at the waters edge. The GTAs largest master-planned waterfront community! The Seven Stars Model(4112 Sqft+557 Sqft Outdoor)features 4 Bedrooms & 5 Bathrooms! Finished Walkout Basement! Gleaming Hardwood flooring on the main flr! Oak Stairs with metal pickets! Private roof top terrace, Balconies on each floor! Tall windows & ceiling! Upgraded kitchen cabinets! Quartz Counters & Elevator(basement to Terrace)& Many More! Close to 401,Trails,Parks,etc!
The above information is deemed reliable, but is not guaranteed. Search facilities other than by a consumer seeking to purchase or lease real estate, is prohibited.
Brokered By: ROYAL LEPAGE IGNITE REALTY
Request More Information
We only collect personal information strictly necessary to effectively market / sell the property of sellers,
to assess, locate and qualify properties for buyers and to otherwise provide professional services to
clients and customers.
We value your privacy and assure you that your personal information is safely stored, securely transmitted, and protected. I/We do not sell, trade, transfer, rent or exchange your personal information.
All fields are mandatory.
Request More Information
We only collect personal information strictly necessary to effectively market / sell the property of sellers,
to assess, locate and qualify properties for buyers and to otherwise provide professional services to
clients and customers.
We value your privacy and assure you that your personal information is safely stored, securely transmitted, and protected. I/We do not sell, trade, transfer, rent or exchange your personal information.
All fields are mandatory.
Property Rooms
| Floor | Room | Dimensions | Description |
| Main | Great Rm | 5.49 x 5.49 | Hardwood Floor, Gas Fireplace, W/O To Balcony |
| Main | Dining | 4.26 x 3.35 | Hardwood Floor, Window |
| Main | Kitchen | 4.26 x 3.66 | Hardwood Floor, Breakfast Bar, Quartz Counter |
| Main | Breakfast | 3.78 x 2.93 | Hardwood Floor, Open Concept, W/O To Deck |
| Main | Office | 3.38 x 2.47 | Hardwood Floor, French Doors, Window |
| Main | Den | 3.04 x 3.66 | Hardwood Floor, Pot Lights, Window |
| 2nd | Prim Bdrm | 4.75 x 3.66 | Broadloom, 6 Pc Ensuite, W/I Closet |
| 2nd | 2nd Br | 3.36 x 3.35 | Broadloom, 4 Pc Ensuite, W/I Closet |
| 2nd | 3rd Br | 3.66 x 3.35 | Broadloom, 4 Pc Ensuite, W/I Closet |
| 2nd | 4th Br | 3.54 x 3.05 | Broadloom, 4 Pc Ensuite, W/I Closet |
| Bsmt | Rec | 6.73 x 4.99 | Broadloom, 3 Pc Ensuite, Window |
| 2nd | Bathroom | 1 x 6 | |
| 2nd | Bathroom | 3 x 4 | |
| Main | Bathroom | 1 x 2 | |
| Bsmt | Bathroom | 1 x 3 |
Appointment Request
We only collect personal information strictly necessary to effectively market / sell the property of sellers,
to assess, locate and qualify properties for buyers and to otherwise provide professional services to
clients and customers.
We value your privacy and assure you that your personal information is safely stored, securely transmitted, and protected. I/We do not sell, trade, transfer, rent or exchange your personal information.
All fields are mandatory.
Appointment Request
We only collect personal information strictly necessary to effectively market / sell the property of sellers,
to assess, locate and qualify properties for buyers and to otherwise provide professional services to
clients and customers.
We value your privacy and assure you that your personal information is safely stored, securely transmitted, and protected. I/We do not sell, trade, transfer, rent or exchange your personal information.
All fields are mandatory.
