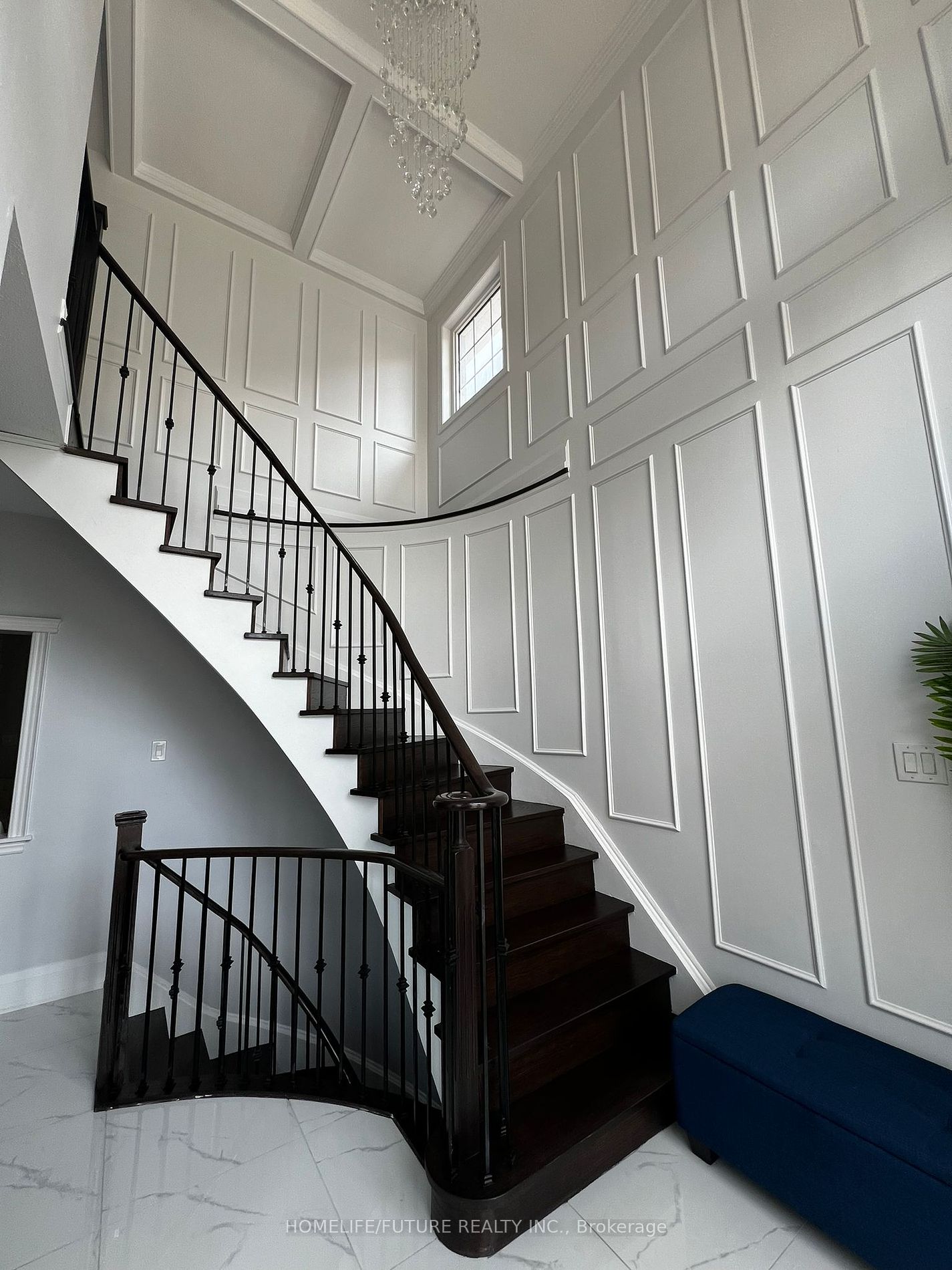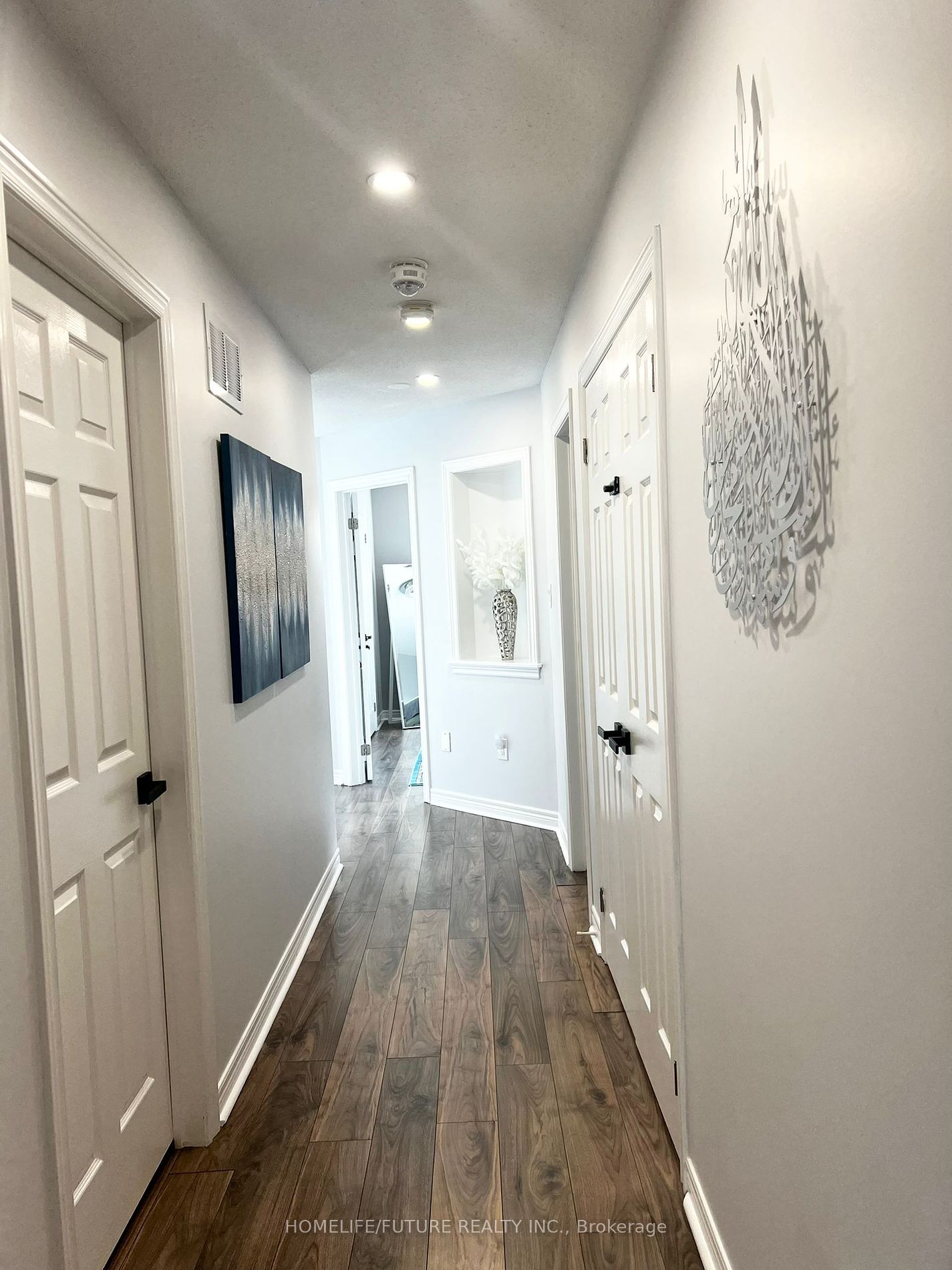Asking Price:
$1,319,000
Ref# E9769484





Excellent Location Immaculate Home With 4 Large Bedrooms 2 Full & One Half Washrooms. Open Concept Main Floor Entrance With Open To Above. Front And Back Yard Interlocking, Double Door Entry, Grand 72" Chandelier, Engineered H/W Floor With Living And Family Room, Chandeliers & Pot Lights Throughout, Pillared Living Room, Den W/French Door Can Use As Media Room. Gas Stove, S/S Appliances. Waterfall Stone Counter & Backsplash, Soft Close Cabinets! Huge Family Room Like No Other! Oak Staircase, 5 Piece Master Ensuite! Fireplace, Main Floor Laundry Room. Access To The Garage. Close To Schools, Shopping, A Short Drive To Downtown Ajax, And Minutes To Hwy 401 And Close To South Ajax Golf Course.
Property Features
- Bedroom(s): 4 + 1
- Bathroom(s): 3
- Kitchen(s): 1
- Lot Size: 34.28 x 128.14 Feet
- Square footage: 2500-3000
- Estimated annual taxes: $8503.77 (2024)
- Basement: Sep Entrance
- Detached / 2-Storey
- Brick Exterior
- Parking spaces: 2
- Attached Garage (2)
- Central Air, Forced Air Heating, Gas
The above information is deemed reliable, but is not guaranteed. Search facilities other than by a consumer seeking to purchase or lease real estate, is prohibited.
Brokered By: HOMELIFE/FUTURE REALTY INC.
Request More Information
We only collect personal information strictly necessary to effectively market / sell the property of sellers,
to assess, locate and qualify properties for buyers and to otherwise provide professional services to
clients and customers.
We value your privacy and assure you that your personal information is safely stored, securely transmitted, and protected. I/We do not sell, trade, transfer, rent or exchange your personal information.
All fields are mandatory.
Property Photos
Gallery
View Slide Show


































Excellent Location Immaculate Home With 4 Large Bedrooms 2 Full & One Half Washrooms. Open Concept Main Floor Entrance With Open To Above. Front And Back Yard Interlocking, Double Door Entry, Grand 72" Chandelier, Engineered H/W Floor With Living And Family Room, Chandeliers & Pot Lights Throughout, Pillared Living Room, Den W/French Door Can Use As Media Room. Gas Stove, S/S Appliances. Waterfall Stone Counter & Backsplash, Soft Close Cabinets! Huge Family Room Like No Other! Oak Staircase, 5 Piece Master Ensuite! Fireplace, Main Floor Laundry Room. Access To The Garage. Close To Schools, Shopping, A Short Drive To Downtown Ajax, And Minutes To Hwy 401 And Close To South Ajax Golf Course.
The above information is deemed reliable, but is not guaranteed. Search facilities other than by a consumer seeking to purchase or lease real estate, is prohibited.
Brokered By: HOMELIFE/FUTURE REALTY INC.
Request More Information
We only collect personal information strictly necessary to effectively market / sell the property of sellers,
to assess, locate and qualify properties for buyers and to otherwise provide professional services to
clients and customers.
We value your privacy and assure you that your personal information is safely stored, securely transmitted, and protected. I/We do not sell, trade, transfer, rent or exchange your personal information.
All fields are mandatory.
Request More Information
We only collect personal information strictly necessary to effectively market / sell the property of sellers,
to assess, locate and qualify properties for buyers and to otherwise provide professional services to
clients and customers.
We value your privacy and assure you that your personal information is safely stored, securely transmitted, and protected. I/We do not sell, trade, transfer, rent or exchange your personal information.
All fields are mandatory.
Property Rooms
| Floor | Room | Dimensions | Description |
| Main | Living | 3.6 x 3.6 | Hardwood Floor, Coffered Ceiling, Pot Lights |
| Main | Dining | 6 x 3.2 | Ceramic Floor, W/O To Deck, Open Concept |
| Main | Family | 6 x 4.8 | Hardwood Floor, Fireplace, Pot Lights |
| Main | Kitchen | 3.4 x 3.2 | Ceramic Floor, O/Looks Family, Stainless Steel Appl |
| Main | Den | 2.7 x 2 | Ceramic Floor, Pot Lights, French Doors |
| 2nd | Prim Bdrm | 5.3 x 4.3 | Laminate, Ensuite Bath, His/Hers Closets |
| 2nd | 2nd Br | 4.7 x 3.8 | Laminate, Large Window, Closet |
| 2nd | 3rd Br | 3.6 x 3.5 | Laminate, Closet, Window |
| 2nd | 4th Br | 3.6 x 3.5 | Laminate, Closet, Window |
| Bathroom | 1 x 2 | ||
| Bathroom | 1 x 5 | ||
| Bathroom | 1 x 5 |
Appointment Request
We only collect personal information strictly necessary to effectively market / sell the property of sellers,
to assess, locate and qualify properties for buyers and to otherwise provide professional services to
clients and customers.
We value your privacy and assure you that your personal information is safely stored, securely transmitted, and protected. I/We do not sell, trade, transfer, rent or exchange your personal information.
All fields are mandatory.
Appointment Request
We only collect personal information strictly necessary to effectively market / sell the property of sellers,
to assess, locate and qualify properties for buyers and to otherwise provide professional services to
clients and customers.
We value your privacy and assure you that your personal information is safely stored, securely transmitted, and protected. I/We do not sell, trade, transfer, rent or exchange your personal information.
All fields are mandatory.
